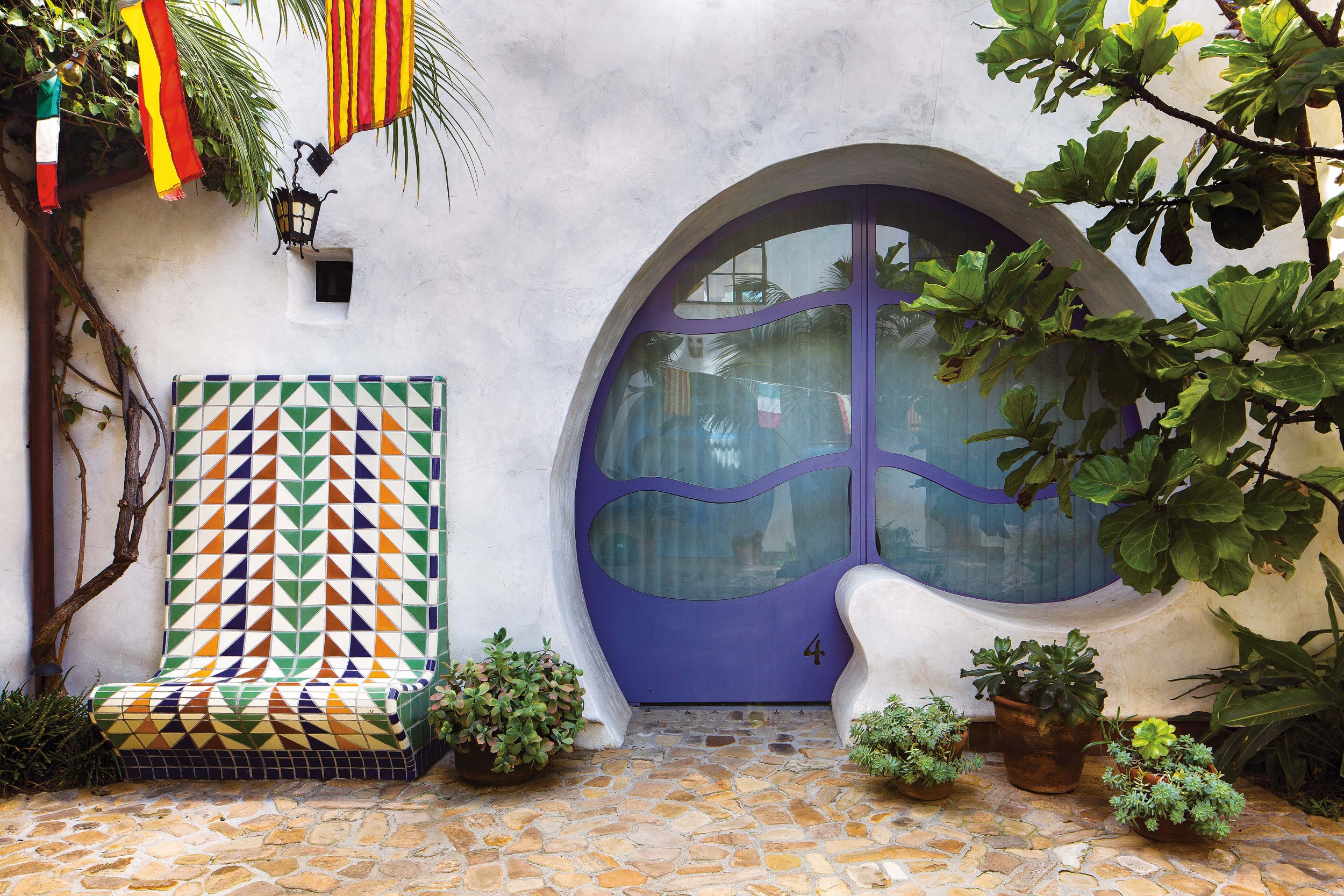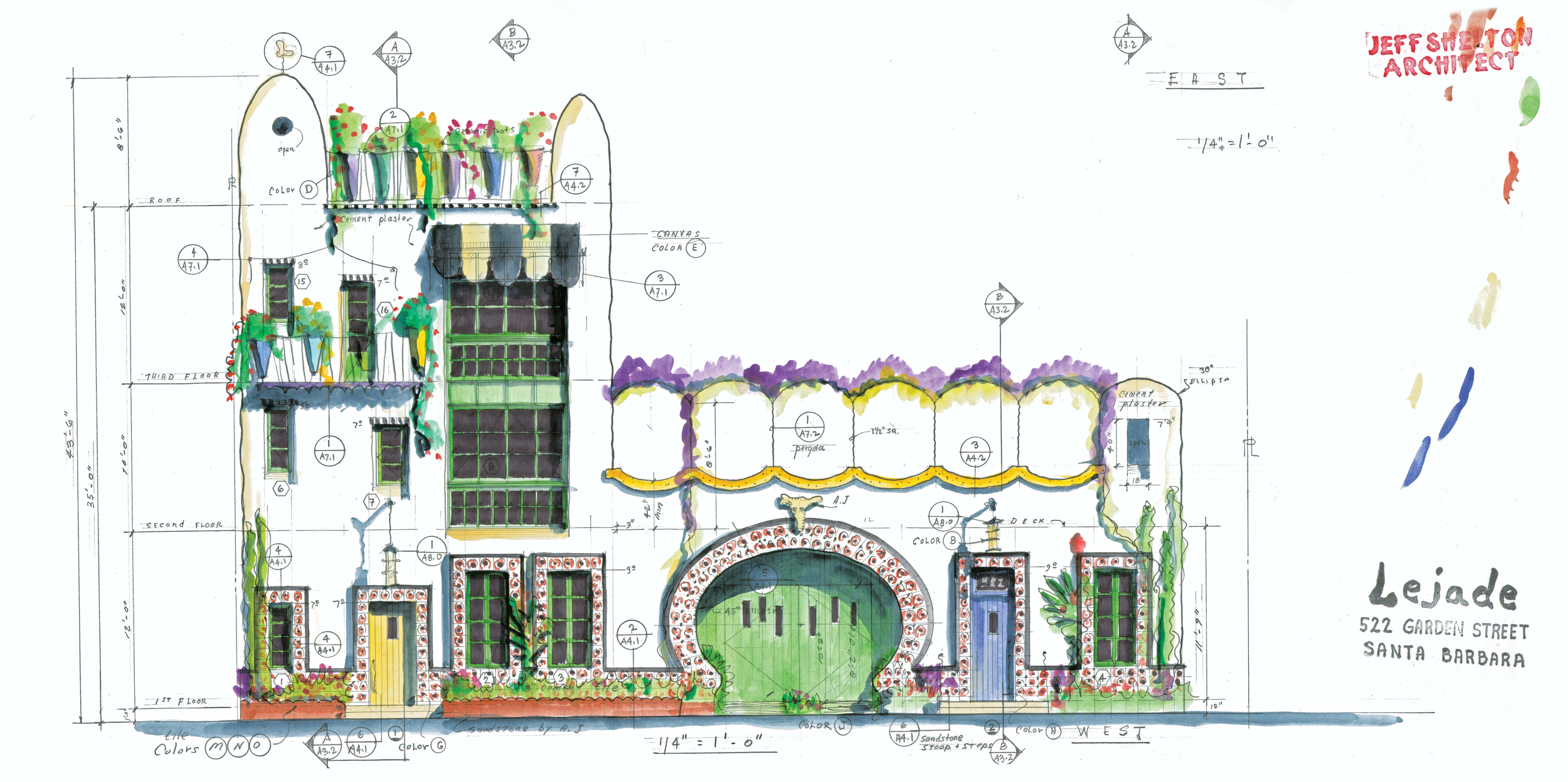Shelton Style
The Architect creates his signature works with dazzling craftsmanship, flair, and imagination
Text and images excerpted from The Fig District: Some Buildings in Downtown Santa Barbara (Fig Press) by Jeff Shelton with photography by Jason Rick
The Fig District is a figment. There is no Fig District. That is, unless your office is on Fig Avenue, and you have been lucky enough to have designed eight buildings within six blocks of your drawing desk.
A city would never name a district after this glorified alley. Fig Ave is an endearingly derelict one-block street in downtown Santa Barbara, behind a handful of State Street’s bars and restaurants. By day, beer kegs are unloaded from delivery trucks, denting the asphalt with friendly smiles and making sounds like hammers hitting an anvil, and at night, intoxicated revelers regurgitate maps on the sidewalk after having had too much to drink.
My office has been on “Fig” for twenty-three years. For fifteen of those years, my brother David’s ironwork shop was one hundred steps from my office door, in the old Hendry Brother’s Steel Shop on the corner. One hundred steps in another direction is the James Joyce pub, where we made our conference table for afternoon meetings. Having designed two buildings only a Frisbee throw from the office, and six more within six blocks, we at some point began referring to this zone as “The Fig District.” Buildings I design within this district tend to get an extraordinary amount of my attention, as daily walks to the coffee shop inevitably lead to job site visits.
The buildings in this zone are architecturally related as most of them sit within Santa Barbara’s Historic Landmarks District, or “El Pueblo Viejo,” as the City refers to it. This design district was created after an earthquake in 1925 destroyed many buildings in Santa Barbara, and it requires buildings to conform in some odd way to design standards based on the historic influences of Andalucia and Southern Spain. Essentially, the buildings need to incorporate plaster, ceramic tile, terra cotta tile, and ironwork, using building proportions that mimic stone or adobe construction. Design Review Committees carefully scrutinize projects in this area to make sure they’re sympathetic to the City’s strict guidelines.
I designed each building to maintain an inherent pedestrian orientation and to be sensitive to the community as a whole.
When I moved back to Santa Barbara, I hadn’t worked with plaster on any projects in my early career as an architect. I had worked mostly with steel, glass and concrete block. To begin to understand what this “Spanish thing” was about, I found books with photos of cities and buildings in Spain, and realized the beauty and opportunity that existed in the malleability of plaster.
In 2000, I started designing the Pistachio House, which was the first of my eight projects in The Fig District. Since these buildings are downtown, I designed each to maintain an inherent pedestrian orientation, to react to its neighboring structures and to be sensitive to the community as a whole. Seven of these projects were built by Dan Upton and his crew of talented builders, and my brother, sculptor/ metalworker David Shelton, designed and brought the ambitious ironwork to life on all eight.
All of the people who have worked on the Fig District projects have grown to understand that it is the building, not the architect, that begins to make the design choices.
The same freewheeling, independent band of local artisans and craftspeople have added an extra layer of life to all of these buildings and at each location, you’ll find their names listed on ceramic tile plaques. Though the idea of working with a guild is from another time, we have somehow found ourselves in the middle of one, full of people with similar goals and dedication to their craft. We use the term loosely, perhaps romantically, throwing out any cumbersome archaic politics but keeping the interesting and productive ideas of a guild.
A stroke of good fortune for the buildings in the Fig District, as well as the other buildings I’ve designed, is that we have somehow been united with great clients willing to jump into our world and let a project organically grow from logic and delight. There is an uncommon amount of trust and faith required in this process and for a time, the Guild will be part of the client’s life. One client once described the job site experience this way: “First there is the rough grading, and then the Merry Band of Artisans shows up.” Our job sites are always joyful, even on the bad days.
Our intention is always to give life to the street and to create a building that invites and brings delight to the pedestrian and the community. The construction of a building should be an enjoyable event.
When prospective clients come into the office, I first try to scare them off. Some leave right away, perhaps in astonishment, wondering how anyone would want to jump onto a seemingly unruly bus rambling down a narrow mountain road with the seats already full of the Merry Band of Artisans and all of their family members, only to be asked to close their eyes and have faith that the journey and the outcome will be a success.
Over the years, new workers, artists and craftspeople filter into our odd building process, while others move on or retire. One thing is clear; all of the people who have worked on the Fig District projects have grown to understand that as each building emerges out of the ground, it is the building, not necessarily the architect, that begins to make the design choices and we all need to show up and listen to it every day. Sometimes the stars line up and sometimes we need to draw a curvy line to get them to align, then squint and pretend that they’re lined up exactly how we want them to be. Whatever the means, creating a building requires the imagination, perseverance and cooperation of a lot of people who want to go in a similar direction, who are not confined by restraints and norms that seem to stifle thought and keep us from taking big breaths of life.
Buildings are designed with pencils and pens on vellum and tracing paper, and the designs reflect the relationship of a hand-drawn line interpreted by hands in the field. The people building these buildings appreciate the care that goes into the plans and so in turn put in the same amount of thought when they show up each morning to work. Everyone has the desire for beauty and delight, and that sometimes takes a fight and sacrifice to achieve.
Meanwhile, I fiddle with my pencil as I wait for the next Fig District client to knock at my door.




















