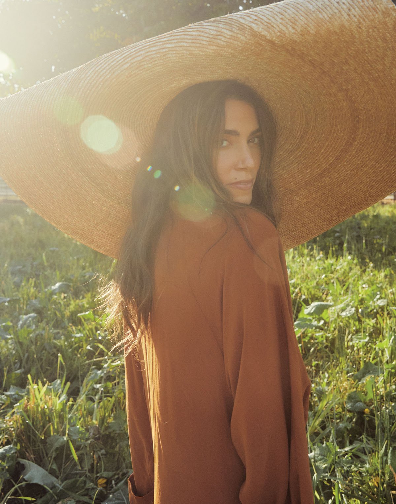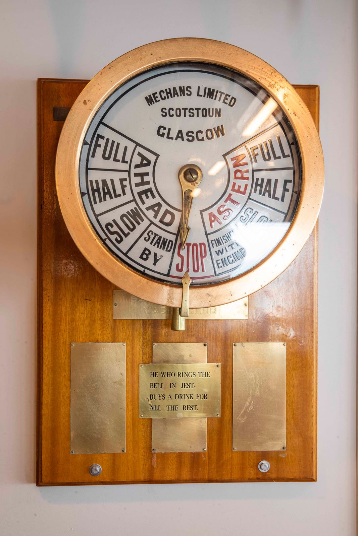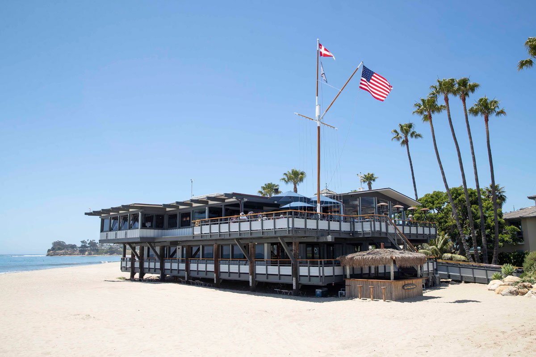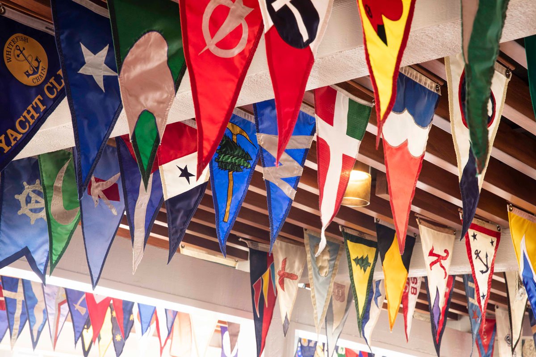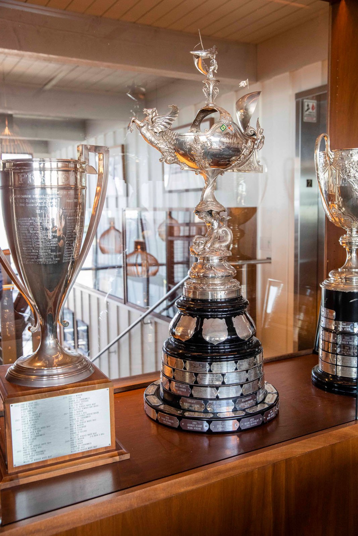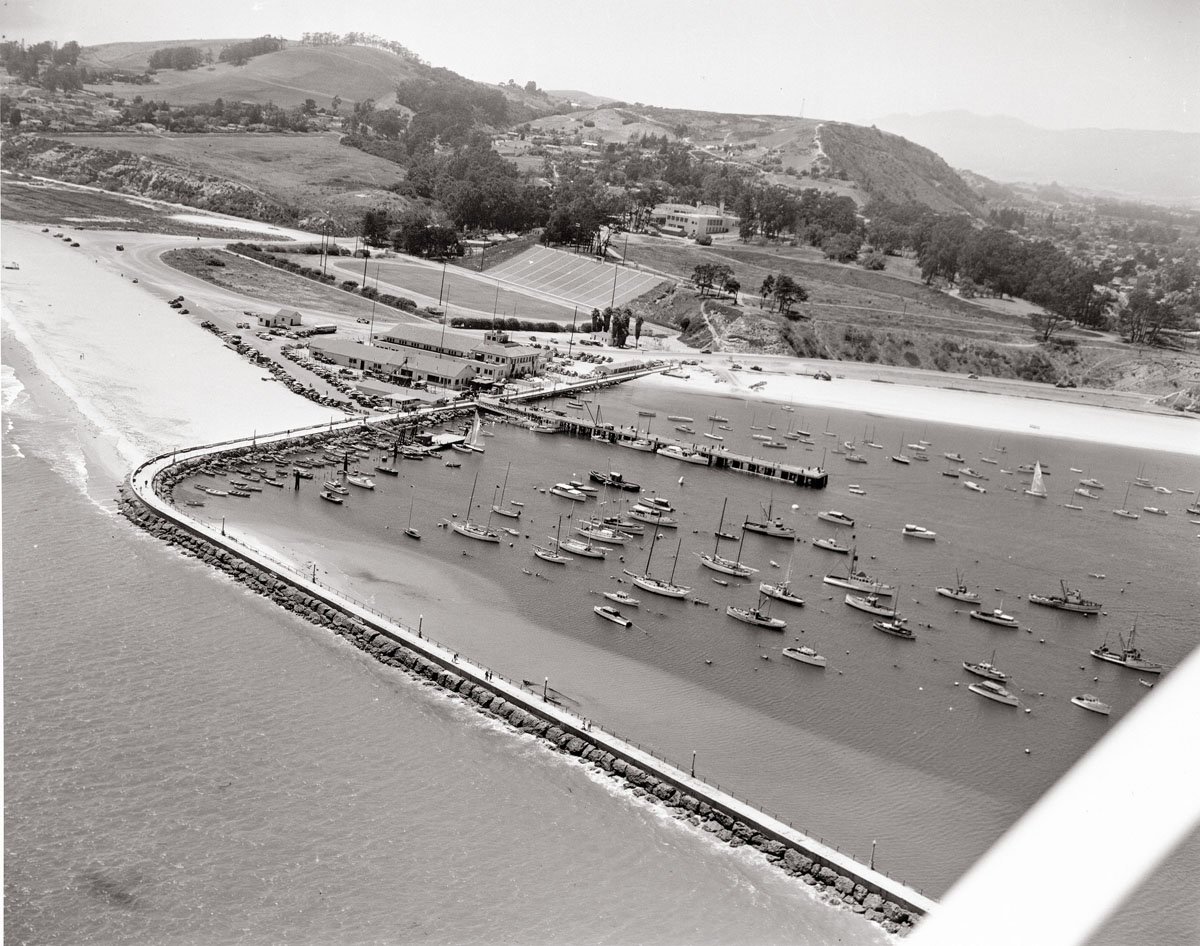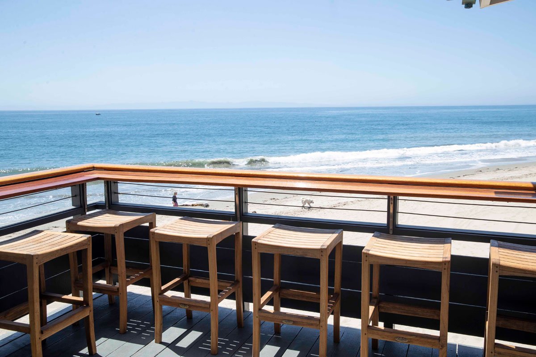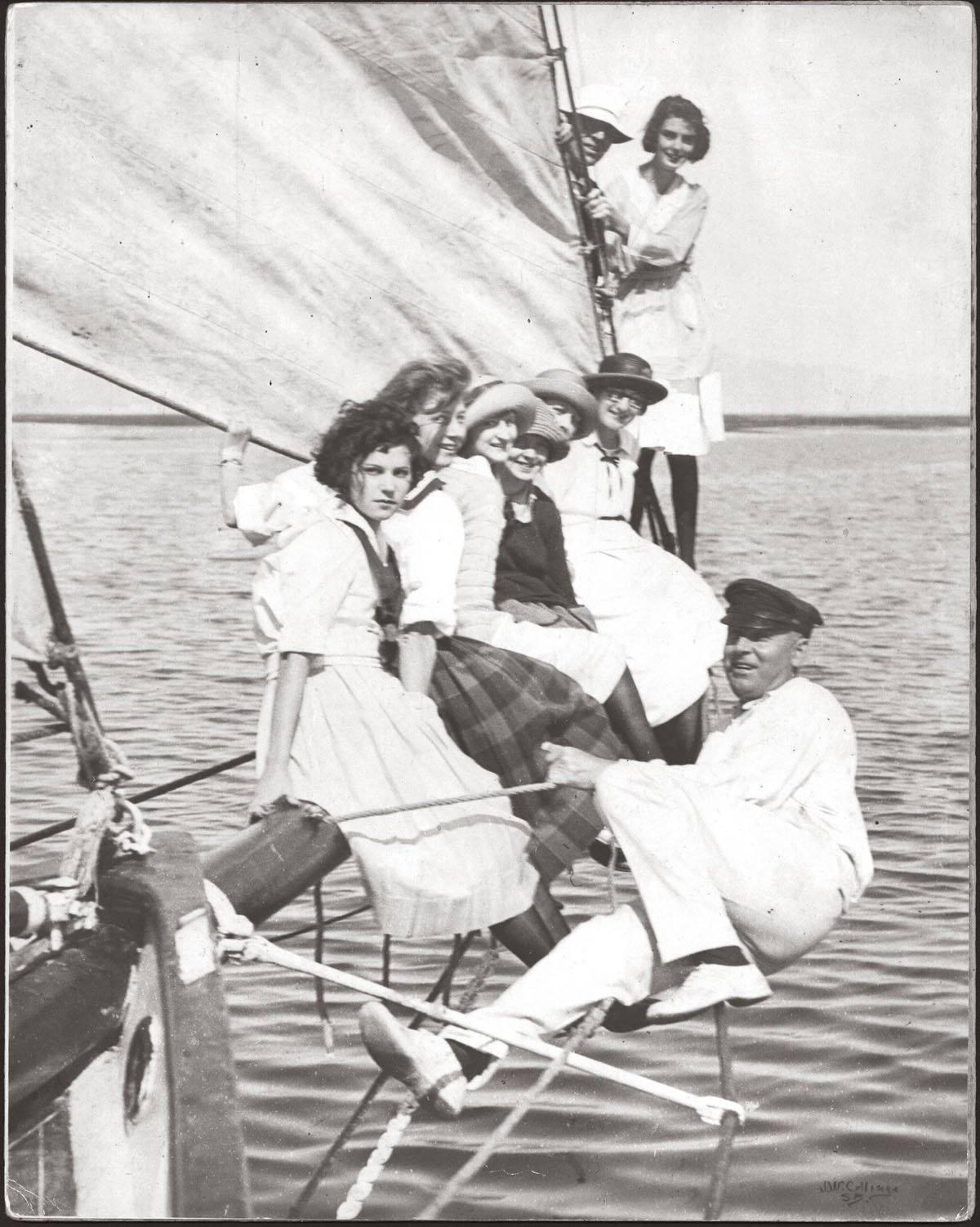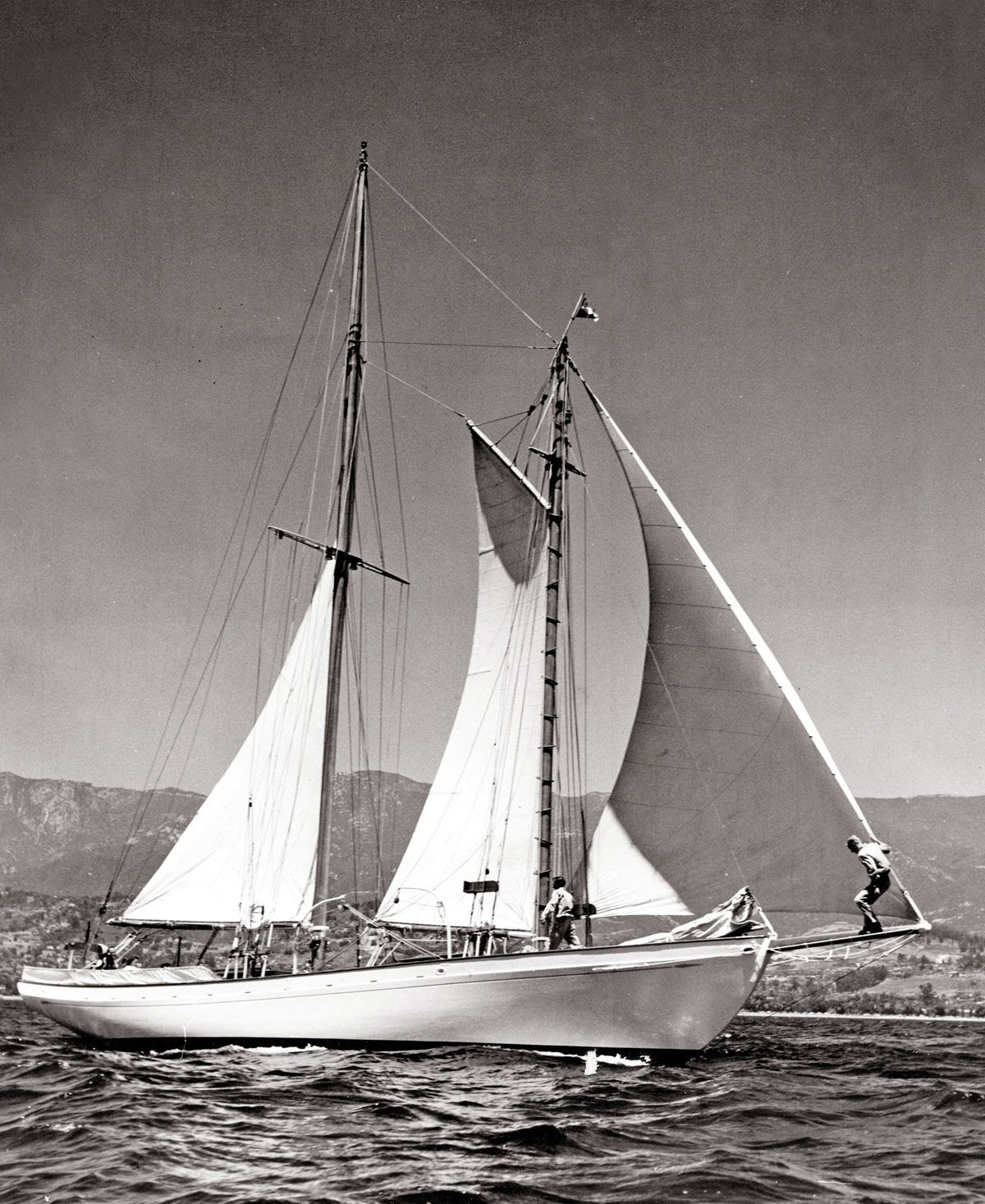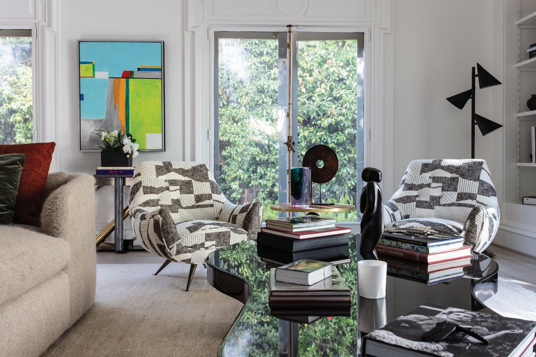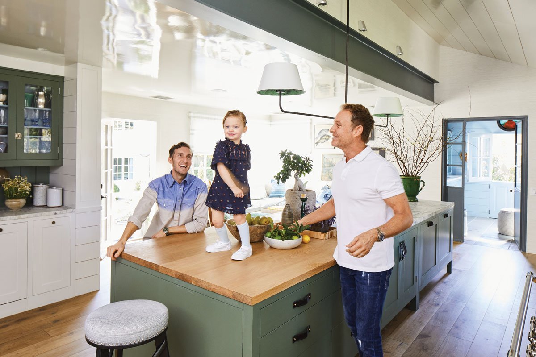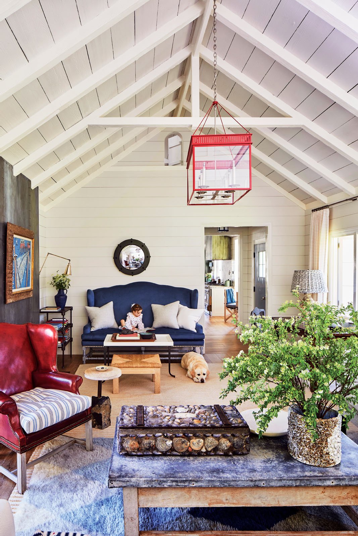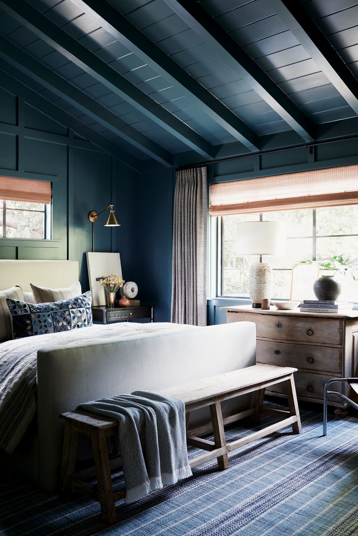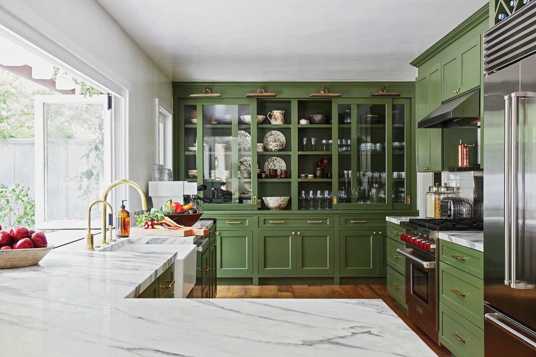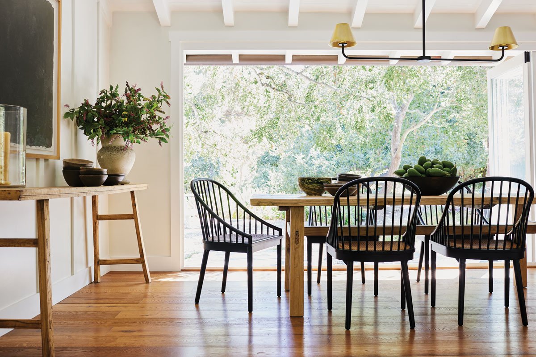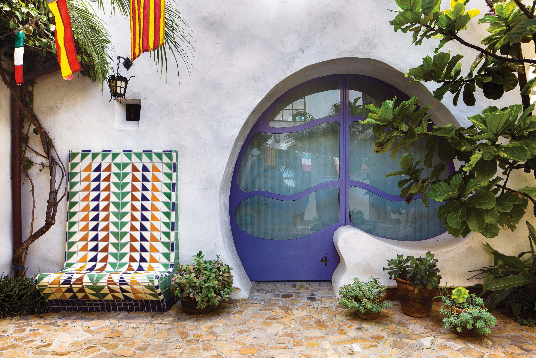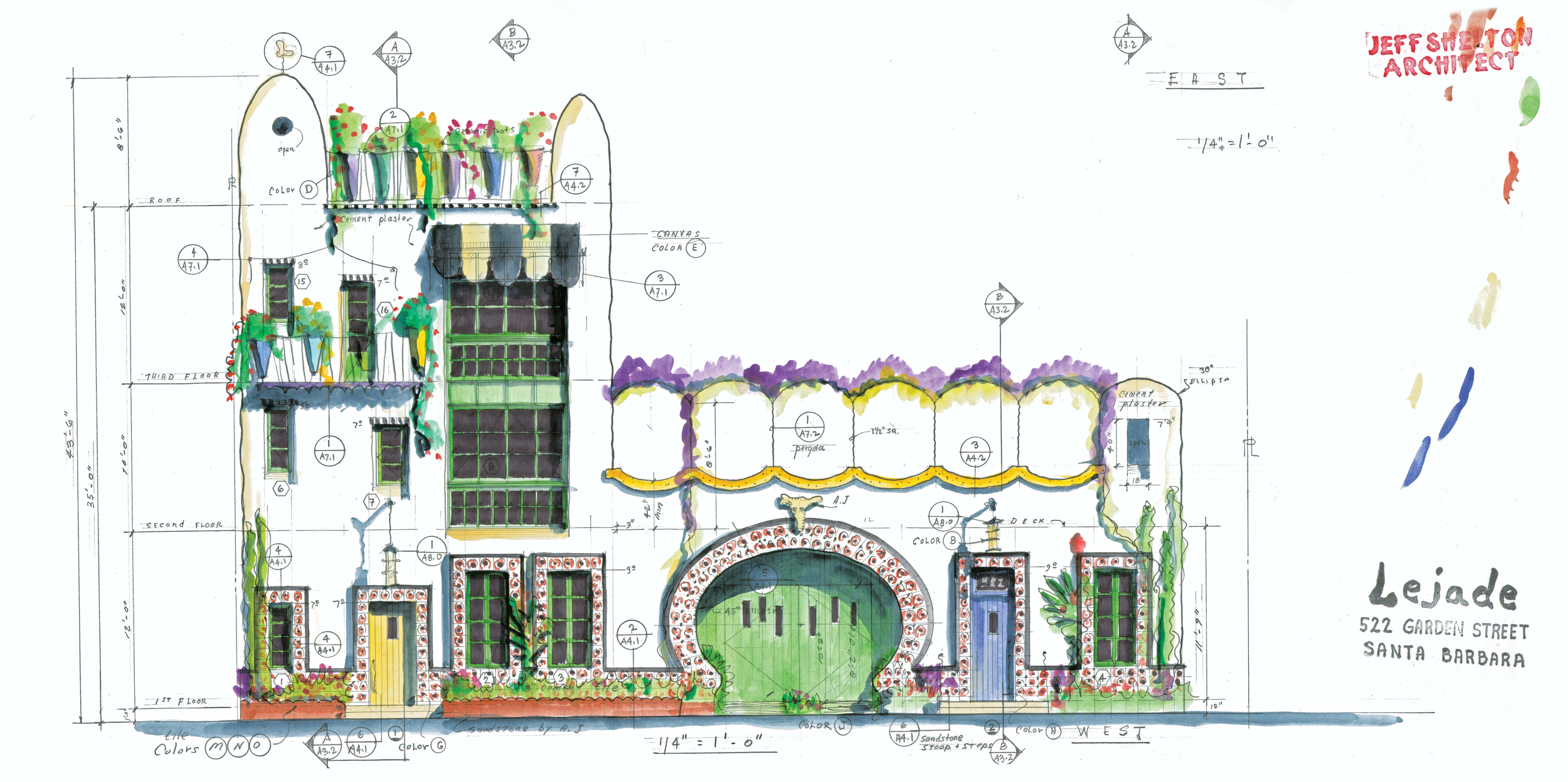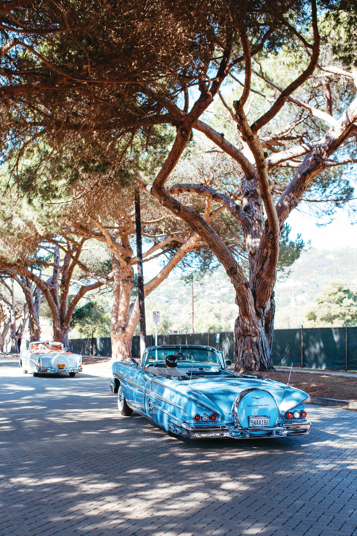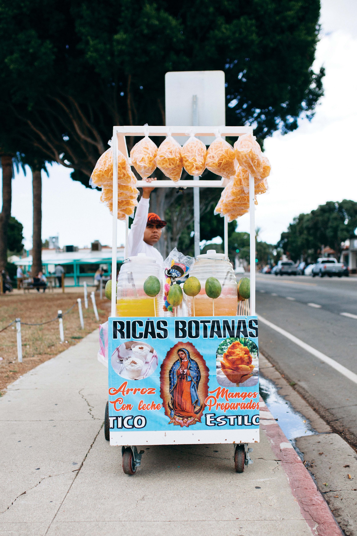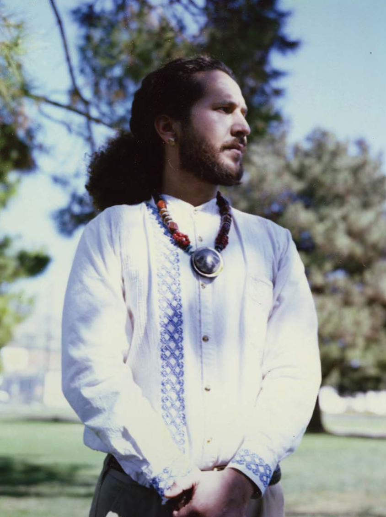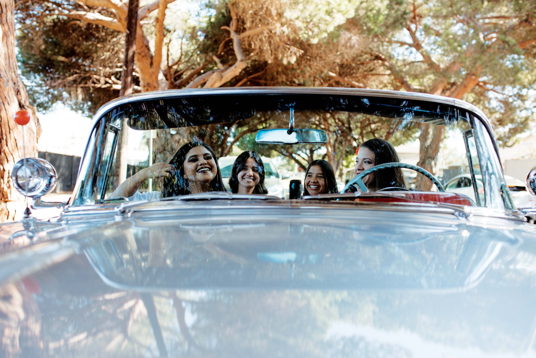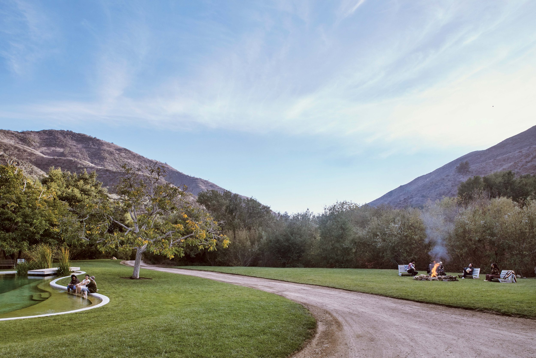Double Vision
A couple puts down roots with a modern residence overlooking a classic western-style winery
A Couple Puts Down Roots With a Modern Residence Overlooking a Classic Western-Style Winery
Written by Kelsey McKinnon | Styled by Pearson McGee | Photographs by Dewey Nicks
“Coming here is about being in touch with nature and just living life. That’s the goal.”
Paula Tabalipa hops into her vintage Ford F-150 and revs the engine a few times before putting it in gear and bounding down the mountainside to visit her winery. Whizzing past fruit stands and vineyards, she explains how, when she was growing up on a cattle ranch in Brazil, she always dreamed of living in California. She moved to San Diego and studied fashion merchandising before landing a position with Saks Fifth Avenue in Los Angeles doing visual displays. She spent time in Germany, Italy (she also speaks Italian), and New York, where she studied at the International Culinary Center. At one point she even became a sous-chef at her friend’s pop-up restaurant in downtown L.A. and sold a TV pilot about farming to Amazon, all while building a successful career as a wardrobe stylist and costume designer. “Curiosity is the spice of life,” she says, pulling into the driveway. “You have to be curious about things.”
The way Tabalipa and her husband, Michael Greenberg, president and cofounder of Skechers, ended up in Santa Ynez seems like a natural progression in their story. After the couple started dating in 2019, they took their first trip together to the valley. While spending the pandemic at their primary residence in Manhattan Beach, they began to crave more space and decided to return to Santa Ynez. “The day I saw this house, I made an offer,” says Greenberg. “We do a lot of things like that.”
The home is perched at the end of a ridgeline in one of the most coveted corridors in the valley. (Coincidentally, the plot next door belongs to their neighbors in Manhattan Beach; the one beyond that is the Jenni Kayne Ranch, which was listed last fall for $6 million.) Tabalipa undertook the interior design of the home herself. “I wanted it to be elegant, modern, yet down to earth,” she says. On the drives up from Manhattan Beach, she would pull over in Summerland, where she selected a number of sculptural pieces for the living room from Garde, including a Paul Matter brass chandelier and Pierre Augustin Rose coffee tables, which complement nearby table lamps from her design crush Athena Calderone.
Three months after the pair closed on the house, serendipitously one of the valley’s most iconic vineyards, just down the hill, came on the market. The original owner was viticulture pioneer Dale Hampton, who was one of the first people to plant grapes in the region and helped others establish their vineyards. “I really want to carry on the legacy,” says Tabalipa.
While she set about learning the ins and outs of making wine, Tabalipa asked Pearson McGee, the proprietor of local home shop Santa Ynez General, to spearhead the design of the winery’s interior. “I gave him a mood board—a mix of Amber Interiors and Ralph Lauren—and said we needed it done in six weeks,” she says. McGee headed straight for Round Top, Texas, an antique furniture mecca, and returned with a 28-foot trailer loaded with farm tables, hair-on-hide ottomans, and cozy bouclé armchairs.
This spring Tabalipa bottles her first vintage harvested from the 18 acres of prime Syrah vines—a light Provençal-style rosé that will be ready to drink by summer. The couple decided to call the property Living Life Vineyards. Greenberg, who has been a boater for 25 years, always names his boats Living Life, a reminder to enjoy it while you can.
“We kept thinking about names, and I just thought it was perfect,” says Tabalipa. “Coming here is about being in touch with nature and just living life. That’s the goal.”
See the story in our digital edition
Floristry for the Future
Reimagining the art of arrangements and installations
Reimagining the art of arrangements and installations
Text and images excerpted from Punk Ikebana (Cameron Books) by Louesa Roebuck with photographs by Ian Hughes
Ojai-based floral designer Louesa Roebuck, author of Foraged Flora, is known for her ability to interpret the traditional “way of the flowers” from her own unique perspective, creating stunning installations with seasonally gleaned and foraged materials from California. Her artistry celebrates the natural world just outside our doors. Here, Roebuck shares with us a slice of her lush, enchanting world—and a few musings on the powerful meaning of "punk ikebana."
I Silence. In ikebana, this particularly refers to a quiet appreciation of nature, free of noise or idle talk. I agree that to hear more clearly, to see more deeply, we need to learn to quiet the easily distracted “monkey brain,” the self—although I do reject the idea of humans as somehow separate from “nature.” And sometimes it’s fun to gossip while working!
“Local fruit is a new love, its offerings changing monthly, even weekly: pineapple guava, persimmons, citrus galore, passion fruit, cherimoya, and our own pomegranates.”
II Minimalism. Here’s where my punk aesthetic comes in. I’m a bit of a rebel and a maximalist more often than not. I do strive for harmony and balance in my compositions always, but I also love the glam, the sexy, the louche, even. All of that said, the use of negative space is intrinsic to this practice, and often a foreign aesthetic concept to Westerners. I lean into both vibes.
“You ask, “How long will floral creatures, these ‘arrangements,’ last?” I answer
every time, “I don’t care; beauty is not about duration.””
III Harmonious Form and Line. When you gather and glean seasonal and local flora and compose naturally, you will find that harmony comes effortlessly. The longer, deeper, more studied, or more expansive your search becomes, the more treasures you find just outside your doors. Mother Earth contains all of the multitudes where they need to be; there’s no need to fly flora in from anywhere else.
See the story in our digital edition
Bellosguardo
Heiress Huguette Clark’s extraordinary mansion is poised to welcome visitors
Heiress Huguette Clark’s extraordinary mansion is poised to welcome visitors
Written by Joan Tapper | Photographs by Dewey Nicks
Bellosguardo. The name means “beautiful lookout,” but that doesn’t begin to describe just how breathtaking the property actually is, let alone convey the astonishing level of popular fascination with the estate and the story of the last owner.
Perched on a cliff at the east edge of Santa Barbara, Bellosguardo commands a 360-degree view of the Pacific, the city, and the mountains. The mansion at the center of the 23-plus acres was built in 1936 by Anna Clark—widow of W. A. Clark, who had amassed a fortune in the copper industry—to replace an earlier home. This was no modest getaway. For herself and her daughter Huguette, Anna commissioned a formal U-shaped 18th-century French-style structure of more than 23,000 square feet and 27 rooms from architect Reginald Johnson, who had also designed the Santa Barbara Biltmore not far away. The interiors were grand, with ornate flourishes like wood paneling, detailed cornices, and elaborate chandeliers. There were six suites, a music room, a library, and an artist’s studio where Huguette could paint or pursue photography.
The grounds were similarly magnificent, from the floral-design stone court in front of the mansion to sweeping lawns and a gorgeous rose garden.
Anna and Huguette kept their main residence in New York City but made Santa Barbara a regular getaway until around 1953, enjoying the house, welcoming friends and guests, and participating in the town’s social life. After that, caretakers lived on the estate and kept it up for owners who never came again. Even after Anna died in 1963, and Huguette inherited Bellosguardo, the instructions were to keep everything as it always had been. And so it was. Though the furniture was covered, and the rugs were wrapped, nothing inside was altered, and the Chrysler convertible and Cadillac limousine remained parked in the garage. The house was largely unseen for the next nearly 70 years, tantalizing Santa Barbara residents who wondered what it was like inside the walls of the estate.
“After a long road of preparation, Bellosguardo will open its doors to small public docent-led tours.”
Huguette died on May 24, 2011, having spent her last two decades living in hospital rooms in Manhattan. But she kept up ties and correspondence and although her bequests and the terms of her will became embroiled in legal wrangling, she left the Santa Barbara property to the Bellosguardo Foundation. Their vision, says Sandi Nicholson, who’s been on the board since its inception, is to “open it as a dynamic venue for cultural and artistic events, while showcasing the unique history of the Clarks and specifically Huguette Clark’s contribution to the arts.”
And now, at last, that’s about to happen. After a long road of preparation Bellosguardo will open its doors to small public docent-led tours in the next couple of months. Visitors will be able to see original furnishings, objets d’art, and paintings. Walking through the high-ceilinged foyer, they’ll enter the main hall, which stretches toward each of the wings and reveals views of the reflecting pool in back, flanked by 80-year-old orange trees. Family portraits line the walls here, not only of W. A. Clark, his wife Anna, and Huguette but also Huguette’s sister, Andrée, who died young.
To the left lie two rooms crafted in Europe and installed here from another Clark property in New York: the reception room, with its exquisite paneling and painted muslin ceiling, and the imposing dining room with antique chairs arrayed around the table.
In the other direction lies the elegant music room, dominated by two Steinways and two
of Anna’s harps. The library is next, with bound volumes filling the elaborate shelves and a portrait of Andrée over the fireplace. Then there’s the bureau room, Anna’s office. European in origin, it’s even more intricately carved than the others and includes large cartouches with French-inspired pastoral scenes.
The highlight of the tour, though, is certainly the studio/gallery, in which the foundation has hung some 50 of Huguette’s own paintings brought back from New York and recently displayed at the Santa Barbara Historical Museum—images of models in elaborate dress, self-portraits, still lifes, even pieces depicting a New York cityscape. Painted over several decades, they reveal Huguette’s accomplished hand and her attention to her art.
Notes Nicholson, “The foundation will build upon the tours and gradually increase public access, not only to the house but also to the grounds, so that people can enjoy this momentous gift that the Clarks and Huguette gave to the community.” bellosguardo.org.
See the story in our digital edition
Bohemian Rhapsody
The Santa Barbara Historical Museum takes a nostalgic look back at the infamous enclave once thriving on Mountain Drive
The Santa Barbara Historical Museum takes a nostalgic look back at the infamous enclave once thriving on Mountain Drive
Written by Josef Woodard
Photographs: Chiacos (Elias) Mountain Drive Papers, Gledhill Library, Martin (Ed) Photograph Collection, Neely Family Photograph Collection, Peake (Michael) Mountain Drive Photograph Collection, Santa Barbara Historical Museum,
Tooling along Mountain Drive, by car or bicycle, is a classic Santa Barbara ritual. The ribbon of road connecting Mission Canyon with Montecito is speckled with varied architecture—including houses rebuilt after the 2008 Tea Fire—and offers a stunning panoramic view of ocean and city.
“Mountain Drive was known as a haven for artists, societal rebels, revelers, and general free-thinkers.”
But the 21st-century Mountain Drive barely hints at this area’s yesteryear, when it was home to a thriving bohemian enclave. Between the late 1940s and late ’60s, spanning such movements as the Beat era and hippiedom, Mountain Drive was known as a haven for artists, societal rebels, revelers, and general free-thinkers seeking to create a community beyond the borders of conventional society. The range of festivities and rites up on the Drive featured a raucous, clothing-optional grape-stomping event (its product destined for the Pagan Brothers label), the “Pot Wars” ceramic festival and competition, variations on Maypole ceremonies, and even a celebration of Scottish poet Robert Burns’s birthday. Music of all types provided a ragged, constant serenading presence in those hills.
To get a taste of Mountain Drive’s mythic, maverick past, proceed to the Santa Barbara Historical Museum’s fascinating archival exhibition Memories of Mountain Drive. If the museum has generally leaned into the milder side of Santa Barbara history, this show surprises us with its wilder slice of local lore. Organized by Chris Ervin, head archivist of the museum’s Gledhill Library, and on view through February 28, the exhibit draws on the ample photo archives of Elias Chiacos (author of 1994’s Mountain Drive: Santa Barbara’s Pioneer Bohemian Community) as well as the museum’s extensive oral-history project. In all, the show takes us back and drops us into the intoxicating—and intoxicated—inner life of Mountain Drive in its storied heyday.
Sensory input in the museum gallery includes a folksy soundtrack by the Scragg Family, led by influential bluegrass/folk musician Peter Feldmann, and a looping clip from the quirky John Frankenheimer–directed sci-fi film, Seconds, from 1966, which put Mountain Drive on a broader map of public awareness (although the film, with James Wong Howe’s Oscar-nominated cinematography, achieved only cult-film status). In Seconds Rock Hudson appears as a reborn manifestation of a midlife-crisis-afflicted East Coast banker. He falls in with a free-spirited woman (Salome Jens) who lures him up to Santa Barbara for the bacchanalian revelry of the grape stomp. They end up naked and stomping in lockstep with a vast vat of unclad, unrepressed humanity, high up in the 805. Ironically, the film’s ultimate Faustian message negates the societal escapism represented by the hardcore Mountain Drivers.
“The range of festivities and rites up on the Drive included the raucous, clothing-optional grape-stomping event.”
One defining aspect of the Mountain Drive story relates directly to the tragic legacy and recurring fear of fire in the area. Mountain Drive’s founder and culture shaper, Bobby (Robert McKee) Hyde, acquired 50 acres of fire-scorched land for a relative pittance in 1940 and sold parcels to like-minded free spirits and bohemians-in-training. They built humble houses, mostly of adobe (“unencumbered by building codes,” according to the show’s wall text) and, with 40 families involved by the early ’60s, established a communal enclave of societal outliers.
Fast-forward to the calamitous 1964 Coyote Fire, when many homes were destroyed--including Hyde’s abode. Fire paved the way for the Mountain Drive experiment and fueled the beginning of its end.
Scenes of Mountain Drive, as seen here, included vintage costumes and traditions, humble home-building (usually with adobe) with help from neighbors, and downtown appearances on floats in the Fiesta parade. Elias Chiacos’ 1994 book Mountain Drive: Santa Barbara’s Pioneer Bohemian Community is the most thorough chronicle of the community and history to date.
We gain insights about life on Mountain Drive through black-and-white images on one wall and from a large touch-sensitive screen on which we can scroll through issues of the humble but informative Mountain Drive News and the Grapevine. Less savory aspects of community life include a strong strain of prefeminist sexism, as detailed in Susan Sisson’s oral history.
Another key charismatic Mountain Drive figure was Bill Neely—potter, musician, magnetic mischief-maker, and organizer. According to local resident Dick Johnston, Neely was “about half good and half evil.” One Sandy Hill spoke about a friendly argument in design between Bill’s peasant pottery and the more refined work of Ed Schertz. For his part, Schertz spoke more generally about the Mountain Drive philosophical m.o.: “It was so open…if you weren’t (of) a mass-society orientation, if you were interested in freedom and the exchange of ideas.”
Bobby Hyde’s son Gavin touched on another truth about the place/experiment, commenting that “dad said that people don’t choose the land. The place chooses the people.”
That was then. This is the real estate–booming now. But memories of Mountain Drive, personal and archival, titillate the imagination about another life, time, and place in Santa Barbara. www.sbhistorical.org
See the story in our digital edition
Eclectic Perfection
A restored Montecito villa reflects its owners’ worldly taste
A restored Montecito villa reflects its owners’ worldly taste
Text and Images Excerpted From Montecito Style: Paradise on California's Gold Coast (The Monacelli Press)
Written by Lorie DewHirst Porter with Photographs by Firooz Zahedi
This sleek modernist—designed by an unknown architect—was surprisingly once a Victorian-style home, completely transformed in the early 1900s after its owners returned from an inspiring European jaunt. The long-ago renovation also featured an elegant garden (likely designed by renowned local landscape architect Lockwood de Forest Jr.) and an outdoor theater replete with a below-ground orchestra pit. By the time its current owners, Tammy and Kim Hughes, acquired it in 2016, the property had been unoccupied for years. “We didn’t quite realize how many potential purchasers were advised not to take it on,” Kim admits. Thankfully, the two recognized the building’s potential. As Tammy says, “It was love at first sight.”
Even so, the restoration process was arduous. “It didn’t seem like that big of a deal,” Tammy acknowledges, “until they started pulling off the roof and pulling the walls apart and lifting up the house to do a new foundation.” The original floor plan was left largely intact but for a kitchen expansion and an added powder room on the main floor. Tammy still marvels at the building’s design—especially the four lightwells that effectively illuminate the lower floors during the day, deeming them “so smart and so thoughtful.” Fortunately, she insisted on retaining and refinishing nearly all the villa’s original doors and windows, a decision that ensured the building’s modernist design retained its authenticity.
As an interior designer and owner of Emerald Eye Designs, Tammy was unfazed at the prospect of furnishing a residence exceeding eleven thousand square feet. Kim was also undeterred by the project’s size, having summered in England as a child at his grandparents’ stately home, Barton Abbey, with his famous uncle, Ian Fleming (author of the James Bond novels). In fact, the gray antique settle in the kitchen “is very close to what is at Barton,” according to Kim. The kitchen’s centerpiece, a cobalt-blue Aga stove, is set against the brick backside of the dining room fireplace (one of seven in the villa).
“The home’s wonderfully eclectic interiors are the result of the couple’s frequent pilgrimages to flea markets and auction houses of the world.”
The home’s wonderfully eclectic interiors are also the result of the couple’s frequent pilgrimages to flea markets and auction houses of the world. A massive silver, faux-taxidermy rhino head presides over the dining room table, a whimsical trophy offset by a large nude portrait by contemporary artist Lu Cong. In the living room, a large narrative painting from 1915 contrasts with a carved wood saint from the 1800s. An intricate antique mirror tops the minimalist living room fireplace, which is flanked by two salmon-hued velvet couches favored by the family canines.
In the end, according to Tammy, “there was a lot of serendipity” to the project. “The goal was to honor what was here,” she says. “We don’t live in a minimalist style, but if you strip all of our personal items away, you’ll see the house hasn’t changed.” Bravo!
See the story in our digital edition
Ranch Dressing
Melissa and Paul Kanarek’s fabulous prefab in Santa Ynez
Melissa and Paul Kanarek’s fabulous prefab in Santa Ynez
Written by Lorie Dewhirst Porter | Photographs by Mellon Studio
When you see the words “Ranchy McRanch” in white neon script hovering above a hat rack made of antlers, you can take it as a literal sign that this is not your ordinary ranch. It’s a place where the animals have names like Tom Ford (a cow), Uma (a piglet), Arlo (a rescue horse), and Bart (a llama). None of these animals participate in “normal” ranch activities—they’re basically the most pampered pets imaginable. Except for Bart, whose job is to guard the goats and who recently fended off the deadly advances of a ravenous bobcat.
Welcome to the world of Melissa and Paul Kanarek, whose five-acre Santa Ynez Valley ranch also boasts a stunning prefabricated home, a sleek swimming pool fashioned from a shipping container, a boulder-bordered power circle, and a boatload of style. Paul, a bearded Brit with a biting wit, insists Melissa alone is responsible for their eye-popping environment: “Every creature, every tree, every plant, every stick of furniture is just part of her fecund imagination on glorious display,” he says with bemused pride. In truth, Melissa, a silver-haired self-described California girl is a true creative. The couple’s recent move to Ranchy McRanch—a name coined by Paul—was prompted when the two became empty nesters and grew restless with their life in Laguna Beach.
“And so we drove up [to Santa Ynez] for breakfast, and we were in escrow by lunch,” Paul remembers. “We didn’t really know what function it was going to have,” Melissa admits. “We just knew we wanted it.”
Their animal collection started about the same time. “We’re Noah’s Ark over here,” says Paul. “Before we even moved here, we had two crotchety, unrideable angry horses that hate us. Then we found out about these baby goats we could bottle feed, and they loved us. So then we have two goats and two horses, and then someone hears about it, and we get a third goat. And then we get goats four or five, and we stopped at goat nine. But we have a coyote den. And we hear there’s a thing called a ‘guard llama,’ which is a gelded male llama, so we put
it in with the goats.”
“We drove up [to Santa Ynez] for breakfast, and we were in escrow by lunch,” Paul remembers. “We didn’t really know what function it was going to have,” Melissa admits. “We just knew we wanted it.”
“But we didn’t know we were getting the George Clooney of the llama world,” adds Melissa. “He is so suave, so sophisticated. Nothing about his body or face makes sense,
but he pulls it off. Talk about style.”
As for the rest of the creatures, on a trip to Texas the couple fell in love with Scottish Highland mini cows (they have three). Melissa believes the two Kunekune piglets were always part of the plan, while Nova, the beautiful Doberman Pinscher, was adopted from a rapper who left on tour with Machine Gun Kelly. The total currently stands at two ducks, five dogs, two pigs, three cows, two horses, nine goats, and one llama. “What we’re really talking about,” Melissa says, only half seriously, “is the amount of poop we have to deal with.” (A tractor tiller has been ordered.)
Ultimately the pair decided to build a ranch—their style of ranch—on the land. “We wanted it to be eco, low carbon, and architecturally interesting,” says Melissa, “and fast.” A bit of internet sleuthing turned up Hygge Supply, a prefabricated home company whose minimalist design appealed to Melissa. After visiting the company’s headquarters in Michigan and staying in one of the homes, they were convinced.
“We were super busy, and I didn’t want to deal with decisions,” Melissa says. Paul jokes that “they actually take a lot of the decisions away from you. ‘Do you want black?’” But he concedes that, given Melissa’s exacting taste, the fact that “someone had gone inside her brain and plucked it out” was truly surprising.
“The company is fantastic,” says Melissa, noting that the homes are modular, “so you can connect them like Legos.” They settled on a one-bedroom module with a separate guest house, both clad in dark-stained cedar, and opted to add a shipping container swimming pool from Modpools. But the building process, originally estimated to take four months, dragged on for two years.
“It wasn’t mechanically difficult,” explains Paul, “it was just logistically hard. The workers would get Covid, and the whole schedule would go off.” In the meantime, the pandemic lockdown was in effect, so the pair moved to Africa for a month, during which time their Laguna Beach house was sold.
“By the time we got back from Africa,” says Melissa, “we had two days to pack.” And the status of the ranch house? “Not done” she says firmly.”
Define ‘done,’” Paul adds mischievously. They moved in anyway.
Evidence of the couple’s far-flung travels is a key part of the home’s understated yet undeniably chic interior. “I can look around our home, and every piece is a story that’s part of our life,” explains Paul. “The piece behind me we found in a warehouse in Tunisia, and there’s a fertility piece from Turkey. There’s pieces from Morocco, and the mirror outside is from a market in Nice.” Added to this eclectic mix is an elegant travertine dining table surrounded by chairs purchased from Ikea. “Only she could pull that off,” Paul says of his wife.
Outside, a glorious mix of native trees and shrubs surround the two main buildings, which are linked by a power circle comprised of five large boulders, all planned and designed by Terremoto, an adventurous landscape architecture design studio that Melissa discovered online: “I said, ‘Here’s a bunch of dirt. Make it cool.’”
But according to Paul, “Terremoto doesn’t take many jobs. It’s sort of like getting the best-looking person at school to take you to the prom. I have no idea how [Melissa] pulled it off, but she did.”
In reality, Melissa has always tinkered with her surroundings. Growing up in Orange County, her habit of constantly rearranging her bedroom ultimately morphed into a life in the design world. She studied traditional upholstery in London, ran a furniture factory in Downtown L.A., and owned the now-shuttered Brass Tack in Laguna Beach, which was originally intended as an upholstery studio but turned into a boutique. She married Paul in 2014, and the two became stepparents to each other’s children—Melissa’s daughter, Macy, and son, Cricket, and Paul’s son, Jordan.
As for Paul, he was raised in London before moving stateside, where “my parents were able to find the only all-boys school in the area,” now the coed Harvard-Westlake School in Los Angeles. He subsequently attended UCLA. “Going from a single-sex school to a coed school led to a scintillating 0.86 GPA,” he says with a wry smile. But a chance encounter with the founder of the Princeton Review, a tutoring and college-admission test-services company, led to Paul’s opening its West Coast office, where Paul worked for 30 years before purchasing Collegewise, a college-counseling business.
As if they didn’t have enough to occupy themselves, Melissa just opened her Brass Tack boutique in Santa Ynez, which carries hard-to-find brands like KYUCA bags, B Sides Jeans, and Mexicana boots. Still to come is her “Born in the Barn” collection of dead-stock urban-cowgirl apparel. Paul’s next adventure, what he calls his “final tilt at the professional windmill,” is teaching social studies at a local high school. With the Kanareks, anything is possible. Stay tuned.
See the story in our digital edition
Graze Anatomy
How one family is breaking away from the herd to embrace regenerative agriculture and give new life to Las Cumbres Ranch
How one family is breaking away from the herd to embrace regenerative agriculture and give new life to Las Cumbres Ranch
Written by Wade Graham | Photography by Dewey Nicks
The landscape of the Santa Ynez Valley is as iconic as any in California: dark, chaparral-clad mountains enclose a tapestry of oak-dotted hills and grassy vales segmented by creeks.
Its seasons are marked by changing colors on the grasslands: the bright Irish green of new winter growth, splashes of colored wildflowers in spring, then summer’s mellow gold, fading to gray in the fall, before rains begin the cycle anew.
The landscape is capacious, generously accommodating the activities of its human inhabitants—vineyards stretch away here, cattle graze there, occasional, tidy towns announce themselves to travelers with horses in white-fenced pastures. There seems to be a permanent state of harmony between nature and people. But, in fact, this is a place held together by a complex and fragile balance.
When Jim and Patricia Selbert bought Las Cumbres Ranch in 2017, they were looking for a beautiful and tranquil place to retire. A perfect distillation of the Valley, perched on a range of hills overlooking a fertile, bucolic landscape, the ranch covers about 1,000 acres of a former Mexican land grant, about 6 miles west of Los Alamos and 12 miles from the Pacific Ocean. Little did they expect that their retirement would prove to be a hardworking one.
The ranch had some cattle on it—also some exotic animals, such as African antelope—but the land was conventionally managed and not healing or regenerating. When the Selberts had the animals removed, a friend told them: “No, you have to graze it,” remembers their son Stefan, who, after years of working as an audio engineer in Los Angeles for artists including Kanye West, is now the ranch’s operations manager.
Animals that graze, it turns out, are important to this ecosystem.
The landscape of the Valley, indeed of most of California, evolved for hundreds of thousands of years along with grazing animals: deer, elk, and pronghorn. Tightly bunched in herds and continuously moving to avoid predators, they browsed the shrubs and grasses, breaking up the soil with their hooves, then quickly moving on. Their passage renewed and regenerated soil and plants by encouraging nutrients, water, and seeds to cycle and kept vegetation low, which, in turn, kept seasonal fires from climbing into the tree canopy and destroying it. Native Americans—in this area, the Chumash people—also used low-intensity burning to manage the landscape, maintaining a mosaic of grassland, trees, and brush.
When the Spanish came, they all but eliminated the Indians, as well as the wild herds and their predators, which they replaced with wandering cattle that performed similar work, though sometimes too much and sometimes too little, often tipping nature’s intricate arrangements out of balance. Too much grazing denudes the land, causing desertification. Without enough grazing, the grass dies, turns gray, and oxidizes, blocking sunlight from seeds below and interrupting the flow of nutrients. A hard crust forms over the soil; rain runs off without absorbing, and the land itself begins to die.
“It is a bucolic image, straight out of the Old West—cowboys on horseback moving the herd on the range. But unlike in the movies, there is no whooping and hollering, no stampeding, no dust. Instead, there is a purposeful pace and an amiable conversation.”
The key to turning the degraded land around is the right kind of grazing. The Selbert family, Stefan explains, learned in a hurry about techniques that allowed them “to make a positive difference environmentally while benefitting ourselves and our community both socially and economically, all through choices we make on the ranch.” Generally referred to as regenerative holistic management—a term coined by grassland ecosystem pioneer Allan Savory, whose son, Rodger Savory, is a consultant for Las Cumbres—these techniques turn degraded landscapes, even near-deserts, back into productive ecosystems, through a series of steps. First is “animal impact”: putting closely bunched cattle on a restricted area for a limited time to reduce the vegetation and break up crusts with their hooves. The cows’ urine and dung stimulate funguses and other microorganisms that make up healthy soil. “Poop, pee, and hooves” in combination, according to Stefan, do the hard work. When the animals are removed, the land is allowed to rest and regenerate.
After much experimentation, the Selberts found the perfect breed of cattle for the Valley’s conditions: Bonsmara, a strain developed by Professor Jan Bosma in South Africa beginning in the 1930s by crossing African cattle, adapted to the hot dry season, with European cows bred for meat and milk. Medium size, with short, red-brown coats, Bonsmara have the best qualities of both: “It has the tenderness of a European cow, but the strength of an African cow. It not only feeds on grass but eats brush, too,” says Stefan. And “the breed has a really strong herd instinct. They like to move together, which makes my life easier.”
“There seems to be a permanent state of harmony between nature and people. But, in fact, this is a place held together by a complex and fragile balance.”
The results at Las Cumbres have been astonishing. The ranch had “a lot of dense, half-dead brush, suffering from not being grazed,” says Stefan. On a small plot of brush, 100 or so cows are brought to the edge and a bale of hay is thrown into the center to excite the cattle and cause them to trample, mulch, and fertilize the area. “We keep the cows in a tight area on the brush for a few days, and they eat it down and break it down,” pushing stalks and seeds deep into the soil while fertilizing it. This “crush” treatment reboots the land’s fertility: A couple of months after the crushing—even after more than 120 days without rain—shoots of native perennial grasses appear among the resprouting shrubs. It seems miraculous, but the cows are nature’s gardeners: trimming, composting, and fertilizing. Using a rough formula of grazing one-third of the ranch, trampling a third, and resting a third, the landscape is steadily returning to health, and the herd of Bonsmaras is growing.
The red cattle move deliberately across the grassy slopes of the ranch, munching and walking. Among them are seven wild mustangs that were rescued from the Bureau of Land Management by Return to Freedom, as well as one retired horse and Stefan’s working horse. The animals are believed to have less stress in this mixed company, and the cows put on more weight when grazing with horses.
It is a bucolic image, straight out of the Old West—cowboys on horseback moving the herd on the range. But unlike in the movies, there is no whooping and hollering, no stampeding, no dust. Instead, there is a purposeful pace and an amiable conversation. Stefan explains that he and the other hands talk to the cattle: “We have cows from South Africa that speak Spanish.” To his call of “Toma!”—“Take” in Spanish—the cows answer back, mooing in a chorus.
Las Cumbres Ranch is conserved through The Land Trust for Santa Barbara County. The Las Cumbres Ranch Foundation is dedicated to sharing the knowledge of experts in holistic, regenerative, and sustainable practices to the central coast community.
See the story in our digital edition
Game Changer
Having broken into polo’s illustrious boys’ club, Sarah Siegel-Magness has her sights set on revolutionizing the sport for a new generation.
Having broken into polo’s illustrious boys’ club, Sarah Siegel-Magness has her sights set on revolutionizing the sport for a new generation.
Written by Kelsey McKinnon
Photography by Dewey Nicks
When Sarah Siegel-Magness takes the polo field on one of her pedigreed Argentinian ponies, the petite powerhouse prefers an all-black uniform to traditional white riding pants. The bold sartorial statement is just one of the many ways that Siegel-Magness, who is usually the only woman on the field, is rewriting the rules of the game. “Polo in America is set in tradition, and in many ways I love the consistency,” says Siegel-Magness. “[But] this is 2022, we must make changes in order to progress.”
“Polo in America is set in tradition, and in many ways I love the consistency. says Siegel-Magness. “[But] this is 2022, we must make changes in order to progress.”
Since Siegel-Magness first picked up a mallet five years ago, she has dedicated her life to the sport—playing six days a week at the highest levels of the game. She and her husband, Gary, who both have roots in from Colorado, have purchased polo estates around the world. That includes one in Mexico and a 65-acre property in Santa Barbara, where she regularly plays with the likes of Adolfo Cambiaso, Prince Harry, and Nacho Figueras. Siegel-Magness counts Cambiaso as a close friend—they are neighbors at Cambiaso’s elite polo club in Argentina, La Dolfina—and she also turns to him for horsepower; the Argentinian superstar was a pioneer in horse cloning and now breeds some of the world’s most coveted ponies. “It was like I had been driving a Mazda all my life and then getting to drive a Ferrari,” she says of switching to one of Cambiaso’s ponies.
“We share a lot on the field but off the field as well,” says Cambiaso, who is grateful for the direction Siegel-Magness is steering the game. “It is really impressive to see how many female players are starting to take part,” he says.
“It was like I had been driving a Mazda all my life and then getting to drive a Ferrari,” she says of switching to one of Cambiaso’s ponies.”
During the season Siegel-Magness competes with her team, which is sponsored by Dundas. Siegel-Magness and her husband are business partners of the Dundas fashion brand, and Siegel-Magness sits on the board. In the past, Siegel-Magness was also a successful film director and producer with credits including Precious and Crazy Kind of Love.
Now that she’s traded movie sets for horse stables, Siegel-Magness intends to climb to the top of this male-dominated field as well. “Of course, I could say I want to win every important tournament,” she says, “but at the end of the day the experience is not the win, it’s the stuff along the way.”
See the story in our digital edition
Riviera Summers
A father and son capture the Luxe Life
A father and son capture the Luxe Life
Written by Lorie Dewhirst Porter | Photographs by Nik Wheeler and Kerry Wheeler
Santa Barbara’s resemblance to the European Riviera can’t be denied, because the visuals are so strikingly similar: ocean, beach, dramatic coastline, and beautiful people—which is why travel guides have dubbed the region the "American Riviera.” And like its European counterpart, our Riviera (and the lifestyle it embodies) is as much a state of mind as a geographic location, a duality of perception and reality.
From the 1950s onward, the public’s perception of the Riviera lifestyle was largely the creation of one man: American photographer Slim Aarons. His Technicolor images of the international café set living la dolce vita were splashed across glossy magazines like Town & Country and Life. His ability to access high society was key to his success; “I knew everyone” he told an interviewer several years before his death in 2006.Today, father-and-son photographers Nik and Kerry Wheeler offer a contemporary take on the Riviera lifestyle with The Wheeler Collective, an online platform for purchasing the duo’s custom-framed photographic images for the home. And there’s plenty to choose from: Their archive contains more than one million images from the 1960s onward, with subjects ranging from scenes of European leisure to celebrity pictures and photos of lost worlds. (A percentage of every sale goes to the World Land Trust.)
Like Aarons—who covered World War II as an army photographer—British-born Nik Wheeler began his career as a combat photographer. Initially based in Vietnam, he later covered conflicts in the Middle East for Newsweek and Time Magazine and eventually pivoted to travel photography. In 1999 he moved to Santa Barbara; since then, he has visited more than a hundred countries on assignment for National Geographic, Travel and Leisure, Islands, and others. He also produced several coffee-table travel books over the course of his career.
Nik’s son Kerry grew up in Santa Barbara. After attending USC, where he majored in global communication with a film minor, he spent several years in the entertainment industry. During a much-needed break, he traveled to Europe, taking photographs and posting them on Instagram, where the comments likened Kerry’s images to iconic images by—no surprise—Slim Aarons.
Given his upbringing, Kerry basically trained in photography from the time he could walk. The Wheeler family spent summers in Europe, based in a small village in the Languedoc region of France, where Nik had purchased a home in the 1970s. The family would take long road trips in an old BMW (affectionately known as the “red bomb”) for Nik’s travel-magazine assignments, and Kerry remembers his irritation with his father’s camera bag that “always had to be in the middle of the console by the stick shift, and it was so annoying because we were constantly stopping so he could get a shot.” (In true father-like-son form, Kerry continued the tradition with his own camera bag on his last European jaunt.)
But Kerry fondly recalls the exciting social environment the family enjoyed during those summer sojourns. Thanks to his father’s career renown, and the fame surrounding his glamorous mother, Pamela Bellwood (whose acting credits include a regular role in the wildly popular 1980s television series Dynasty), Kerry notes, “We were constantly engaging with very interesting people,” a group that included aristocrats, artists, writers, and journalists. In short, a world similar to what Slim Aarons documented decades earlier.
Santa Barbara’s resemblance to the European Riviera can’t be denied, because the visuals are so strikingly similar: ocean, beach, dramatic coastline, and beautiful people—which is why travel guides have dubbed the region the "American Riviera.”
Hammonds From Above, 2022, Santa Barbara, by Kerry Wheeler.
The Wheeler Collective emerged from a confluence of two disasters. The Wheelers’ Montecito home was inundated with mud from the 2018 debris flow, and Nik’s studio, containing 50 filing cabinets of slides—nearly the entirety of his oeuvre—was the first room to be hit. Kerry visited the site shortly after the disaster and vividly remembers having to inform his father that the file cabinets were likely destroyed. “It was pretty devastating,” Kerry recalls. “At the time we thought everything had been lost.” Fortunately, further inspection revealed the mud had been too thick to penetrate the filing cabinets, leaving the slides intact.
Two years later, when COVID took over the world, Kerry moved back home to Santa Barbara. Locked down and with time on their hands, Nik and Kerry began sorting through the trove of rescued slides, with Nik assuming he’d “digitize the good ones and throw the rest out.” But Kerry was intrigued by a batch of Nik’s lifestyle images. “I showed him a couple of his photos from Cannes,” Kerry says, and his father replied, “Why would anybody want a picture of an umbrella or somebody lounging on a lounge chair?”
They would soon find out. Kerry was contacted by an art collective seeking an iconic beach scene for a client, who selected one of Nik’s images (blown up to 9 by 13 feet) for the lobby of Florida’s Four Seasons Hotel and Residences Fort Lauderdale. And voilà, The Wheeler Collective was born.
See the story in our digital edition
King of the Coast
Artist STANLEY BOYDSTON captures the waves at Rincon through canvas, surf, and athletic tape
Artist STANLEY BOYDSTON captures the waves at Rincon through canvas, surf, and athletic tape
Written by Lorie Dewhirst Porter | Photographs by Sara Prince
Artist Stanley Boydston’s obsession with Rincon Point is as intense as any seasoned surfer’s. For several years, he has produced work based on the famous sets of parallel waves generated by the “Queen of the Coast,” a location coveted by surfers worldwide. But not everyone who views his paintings actually sees waves depicted in them. “When I say they’re wave sets at Rincon, [patrons] look at me like I’m speaking Greek,” says Elizabeth Gordon, whose eponymous gallery on Gutierrez Street in downtown Santa Barbara represents Boydston’s work, along with Chase Edwards Contemporary gallery in Bridgehampton and Palm Beach. “But that’s the neat point,” Gordon adds. “People’s impressions are all across the board.” In reality, the artist’s vibrantly hued canvases verge on abstraction, but upon careful examination telltale details—a horizon line, the frothy seafoam—emerge. Which is exactly how Boydston approaches his favorite subject: “I’m looking at the light, and I’m looking at the horizon, and I’m looking at the color relationship between the sky and the horizon. As abstract as these paintings get, I’ve seen that.”
Boydston’s color scheme comes straight out of the sixties. His penchant for pairing bright orange with dazzling pink stems from a childhood trip on Braniff Airways and his memory of female flight attendants clad in Italian designer Emilio Pucci’s avant-garde uniforms in eye-popping colors. Another influence was pop artist Peter Max, who specialized in psychedelic imagery painted in Day-Glo colors. “For me those colors were associated with something forbidden, because there were drugs involved and sexual awakenings involved,” the artist says. “I think that lingers in my art, the feeling that you’re doing something exciting.”
“When I say they’re wave sets at Rincon, [patrons] look at me like I’m speaking Greek”
An Oklahoma native and a member of the Cherokee Nation, Boydston, 62, followed a circuitous path to Santa Barbara that included a childhood in Dallas, a decade in Spain, and a year in New York. He was a self-proclaimed “juvenile delinquent,” but his grandmother gently directed him toward painting, which he studied at the University of Texas at Austin, only to drop out after reading artist Salvador Dalí’s book 50 Secrets of Magic Craftsmanship. “With those 50 secrets, I was more inspired than by what I was learning at Texas,” Boydston says. His parents, concerned by this turn of events, offered European travel and study as an alternative. He happily complied, and ended up living in Spain from 1980 to 1990, primarily in Madrid.
The years in Spain were productive. Fluent in Spanish—thanks to a beloved childhood family housekeeper from Acapulco—Boydston was in his element. “I made a point to learn as much as I could,” he says, “I started reading a lot and really got into French philosophy and German existentialism.” At the time Spain was still emerging from dictator Francisco Franco’s brutal regime, “and everyone was just blossoming.” Boydston became a regular at Madrid art openings, particularly exhibitions by Americans such as Robert Rauschenberg and Keith Haring, both of whom he met while there. He also began exhibiting his art there, primarily collages culled from newspapers, magazines, and street posters. An exhibition of Giuseppe Panza’s collection of conceptual art inspired Boydston in another direction, so he headed to New York for a year and focused on conceptual art and performance.
A romance with an opera singer led Boydston in 1993 to Santa Barbara, where he began painting landscape. The love affair ultimately failed, but Boydston discovered his cherished Rincon. At some point, he eliminated the curves from his compositions and began working exclusively with straight lines, using athletic tape for the waves. The tape reminds him of his father, who was a football player. (His mother was a beauty queen.) “Whenever I can use the athletic tape, there’s a joy in it,” he says.
In 2019, ten of Boydston’s Rincon-based works, entitled Creation/Emergence, were exhibited at the inaugural Biennale of Contemporary Sacred Art in Menton, France. This led to a special invitation to exhibit one of his paintings during the Venice Biennale. “It was just amazing,” he recalls, noting that the Venice experience was heightened by the discovery that his wife, Alicia Elizabeth, was pregnant with their son, Evan Star. (Boydston is also stepfather to daughters Violet Eve, 8, and Ava Love, 10.)
The quirky locale suits the artist, who says, "I just knew it was something special."
Given Boydston’s life experiences, it’s perhaps unsurprising that he managed to rent an outbuilding of a rambling old Montecito mansion for his art studio. The Palladian-style building with its majestic columns was evidently used as a “green room” for musicians who gave performances for the mansion’s owner. The quirky locale suits the artist, who says, “I just knew it was something special.” And the residence’s grand wood-paneled ballroom is a perfect venue for displaying his paintings.
Boydston continues to work on his wave paintings. “They’ll start out with a band of color,” he says, “and usually it’s orange. And then I’m basically weaving in and looking for my Rincon, within that.”
See the story in our digital edition
Off the Grid
NIKKI REED on living the simultaneous life of an eco-entrepreneur and country girl
NIKKI REED on living the simultaneous life of an eco-entrepreneur and country girl
Written by Kelsey McKinnon | Photography by Sami Drasin
On a recent morning, after Nikki Reed tended to the 15-plus farm animals that roam her biodynamic property, she and her 4-year-old daughter, Bodhi, trailered two horses over to a friend’s plot of land where the family, including Reed’s husband, actor Ian Somerhalder, were planning to camp for the weekend. It might not sound like it, but Reed was actually taking the day off from work, running her sustainable jewelry brand, BaYou with Love. “I live two lives, the life of a businesswoman and the life of a farm girl—on top of being a mom,” says Reed, 34, who still looks like she could play the lead in a Western.
By the time Reed was in her midtwenties, she had already achieved the Hollywood success many hope for in a lifetime. Reed broke onto the scene with the 2003 film Thirteen, a Euphoria-like account of her childhood in Culver City. Then in 2008 she landed the role of Rosalie Hale in The Twilight Saga, which catapulted her into tween stardom. She worked for a few more years before focusing on a simpler life in the Santa Barbara countryside. “To be fully transparent about it, I really did not want to be in the public eye anymore,” she says.
“I live two lives, the life of a businesswoman and the life of a farm girl—on top of being a mom”
Since she was a little girl, Reed has been an animal lover, bringing home rescue kittens and spending time at her grandmother’s farm in northern Malibu. She found her kindred spirit in Somerhalder (Lost, The Vampire Diaries, V Wars), and the pair married in 2015. “He and I together actually have always been a little bit dangerous when it comes to the animal situation. I remember when we were first dating, I called him, and I was, like, ‘So there’s this cat,’ and he's, like, ‘Say no more. Bring him home.’ And I was like, ‘Uh oh, this is gonna be really bad,’” she says laughing.
The pair’s move to the countryside has allowed Reed to flourish. In addition to BaYou with Love, she is the creative director of Løci footwear (a vegan sneaker line), a strategic advisor for the clean medicine company Genexa, and an ambassador for Leica Camera. “California has the ability to offer seclusion, but you can also be in driving distance to these major cities at the drop of a hat,” she says.
“Her goal is to connect with nature and show their daughter the beauty of the world, so that she too will see the value in protecting it. Reed says, “I think nature is the key to happiness. Really. I do.”
“I love the notion of being regenerative and not just sustainable. If you're not constantly seeking out how to do better, then you're not winning,” says Reed.
In many ways, Reed thinks of BaYou with Love as her first child. “The first place Ian took me was to the Louisiana Bayou, where he grew up. I just always thought that that was such a beautiful name. And I thought if I ever have a child I would [choose that] name,” says Reed, who launched her company two months before her daughter was born. For its jewelry, the company uses solar-generated diamonds from California and recycled gold, including metal recovered from discarded computers through a partnership with Dell.
Reed takes all the photography on the BaYou website with her Leica, which she brings with her everywhere. Her art prints (which are available on the BaYou site) feature dramatic landscapes printed on tree-free, cotton-fiber paper and offer a glimpse into her profound connection with the natural world.
“Reed’s dramatic landscape photography (printed on tree-free, cotton-fiber paper, no less) offers a glimpse into her profound connection with the natural world.”
“If I could like tell you my dream, it would be to achieve total food autonomy, to have zero connection to a supermarket, to city water, to anything like that—to be able to live without relying on any system. So, you know, we're not too far off from that,” she says. Reed’s sustainability practice includes rain barrels to catch excess water (she also drinks water from her own well when she can), hydroponic veggie gardens, and composting. For her daughter’s birthday, she suggests hand-me-downs as gifts, she hasn’t had a car in two years (she’s waiting for the Cadillac electric SUV), and she recycles clothing. If Reed has one indulgence, it would surely be the luxury Fleetwood RV that the family loves to travel in. (“When we go off grid, we are off the grid.”) Her goal is to connect with nature and show their daughter the beauty of the world, so that she too will see the value in protecting it. Reed says, “I think nature is the key to happiness. Really. I do.” ●
See the story in our digital edition
On the Waterfront
The Santa Barbara Yacht Club turns 150
The Santa Barbara Yacht Club turns 150
Written by Joan Tapper | Photography by Michael Haber
Archival imagery courtesy of Santa Barbara Yacht Club
There’s a lot to celebrate this summer at the Santa Barbara Yacht Club—150 years of history, to be exact. It was in 1872 that Lloyd’s Register of American Yachts, the repository of maritime records, noted the establishment of SBYC, making it the second oldest yacht club on the West Coast. That milestone is not to be taken lightly. And for those of us who associate the yacht club mostly with those picturesque sailboat races on Wet Wednesdays, it’s an opportune time to look at the bigger, splashier picture.
For one thing, it’s useful to remember that the yacht club is not just the on-the-sands building, which dates to 1966. No, the SBYC is and has always been, in the words of the current commodore, Eli Parker, “a great group of people who share a common interest in being out on the water.” And those interests have long been intertwined with the history of Santa Barbara.
Think back to the year 1872. At that point the town and its 3,000 or so residents were just beginning to be connected to the wider world. The railroad had not yet arrived. But that year the construction of John Stearns’s 1,600-foot-wharf meant that travelers arriving by sea no longer had to transfer to a small boat and then be carried unceremoniously through the surf to the beach. Tourism was on the horizon as wealthy visitors—including many boating enthusiasts from the East Coast—began to visit and stay. Members of the fledgling yacht club, who seem to have gathered in private homes at first, paid an initiation fee of $20 and annual dues of $10. Undoubtedly, they sailed for pleasure and raced for fun, taking good advantage of the wonderful climate and predictable afternoon breezes on the ocean.
The first regatta, a three-part racing event, was held here in 1907, and Milo Potter, a sailing enthusiast whose impressive hotel graced the waterfront, donated an elegant cup for the winner. The Potter Trophy, which is still awarded on Wet Wednesdays, is just one of the gleaming goodies that fill the pristine glass shelves of the yacht club building, which has undergone a top-to-bottom renovation just in time for anniversary festivities.
Other notable trophies are here as well, including the ornate Sir Thomas Lipton Cup, donated in 1923 by the Lipton Tea owner (and five-time America’s Cup contender) himself. That towering trophy of pure silver boasts shields, a yachting scene, a dolphin, a mermaid, Sir Lipton’s shamrock flag, and the yacht club burgee—its signature pennant. Also in the trophy case is a cup given by Italian premier Benito Mussolini in 1931. Stored in a closet during World War II, it was permanently retired and is now on display as an intriguing part of SBYC history. Not all the awards are serious though; the Royal Dolt-On trophy (a chamber pot) goes to the skipper with the biggest “goof of the year.”
The year 1923 also saw SBYC’s first clubhouse, a 20-foot-by-35-foot cottage at the end of Stearns Wharf that was destroyed in a storm just one year later. That was yet another reminder of the need to protect boats in a permanent harbor in Santa Barbara, which was the impetus for a decades-long campaign by club members to erect a breakwater here. They had organized a survey in 1921 to determine if and where they would construct a yacht harbor, and a year later the commodore, Earle Ovington, successfully lobbied town leaders by hosting a barbecue for about 300 on Santa Cruz Island. Major Max Fleischmann, the yeast company scion and a local philanthropist, wrote a check for $200,000 to the city, and by 1928 the initial breakwater was complete. Fleischmann and others, who purchased the wharf in 1927, commissioned famed architect Winsor Soule to build a clubhouse for the yacht club in 1929.
The years that followed were anything by smooth sailing, however. The Great Depression ravaged the club’s finances, leading to bankruptcy, and there were rifts among the members. Then with the onset of World War II, Stearns Wharf came under the control of the U.S. Coast Guard, and the harbor was closed to pleasure boats until September 1945.
By 1946 the yacht club had another building for its home, one of several that it would occupy for the next two decades. Even more important, wartime technology and the development of fiberglass meant that suddenly boating was no longer just a rich man’s sport.
Today the SBYC membership has grown to include families who enjoy racing—including women skippers and crew—and embrace water-oriented and social activities. The club holds about 200 races each year, among them the Wednesday evening and weekend races, as well as events that draw other competitors beside local sailors. Since 2005, the annual Charity Regatta in September has raised more than $2 million for Visiting Nurse and Hospice Care of Santa Barbara.
Also important are the youth activities that the yacht club has supported, from Sea Scouts and Mariners to the Santa Barbara Youth Sailing Foundation, founded in 1968, which encourages youngsters to learn to sail, build self-reliance, foster teamwork, and gain water-safety skills, and offers scholarships to local children for after-school and summer sailing programs.
“This is a club of volunteers that are totally engaged,” says Dennis Friederich, who served as commodore in 2004 and is chairman of the club’s milestone anniversary committee. “We’ve been valuable and contributing members of the community for 150 years.”
Of course, there have been memorable parties over the years, too. Trish Davis, a longtime member, remembers events honoring commodores that turned the dining room into a Greek wedding and another that transformed the place into an Italian restaurant, complete with singing waiters. “One big party is the luau in September,” she says. “The club is so old with such great traditions. There’s a diverse group of people, and we try to be welcoming. Something about being on and near the water sets us aside.”
This year, to celebrate the anniversary, the season kicked off at the beginning of April with a blessing of the fleet and the dedication of a commemorative plaque. There are three special races (the third of which is scheduled for August 3) with a 150th anniversary trophy to be awarded, and a video history of the club is slated to be finished by summer. Watch for a tall ship event as well, thanks to club members Roger and Sarah Crisman, who acquired a schooner—to be renamed the Mystic Cruzar— and have brought it to the Central Coast, where it will be used for scientific, history, and educational programs.
“To be part of the folks guiding the yacht club this year is an honor,” says Parker. “I’m thrilled that we were able to muster the resources and collective will to get the remodel done. It will serve us well for the next 30 or 40 years. It’s where we go to socialize and hang out. And it’s been great to see new, younger members. That’s our future.” •
See the story in our digital edition
Spirit House
Xorin Balbes embraces the philanthropic legacy of his new home
Xorin Balbes embraces the philanthropic legacy of his new home
Written by L.D. Porter | Photographs by Michael Clifford
Even in the midst of the current real estate frenzy, as properties seemingly change hands daily, certain grand Montecito homes will forever bear the imprint of their former owners. That reality is not lost on Xorin Balbes, whose newly renovated home is the former residence of beloved local philanthropist Lady Leslie Ridley-Tree. In fact, Balbes fondly recalls attending holiday parties where the glamorous nonagenarian—formally dressed, bejeweled, and in high heels—would stand at the home’s entrance for hours, personally greeting each of her guests, chosen from a wide swath of the community. (When asked about her famous soirées, Ridley-Tree says, “One person said to me, you know, it's quite shocking and surprising when I come to your house. I don't know if I'm going to meet the newspaper boy or the Queen.”)
The house itself was built in 1921, and the architect, Arthur B. Benton, was responsible for creating Montecito’s All Saints by the Sea church and also took part in designing the historic Mission Inn in Riverside. The home’s classical Mediterranean lines reflect the era’s enthusiastic adoption of European design details, including the use of arches and symmetry. Ridley-Tree’s husband, Paul, “fell in love with the house” and purchased it in the 1980s. In 2020, after having lived there for 35 years, Ridley-Tree gifted the residence to the Santa Barbara Museum of Art, a longtime recipient of her largesse. Balbes, who admired the house for years, happily acquired it from the museum.
Known for renovating and restoring significant properties with his firm, Xorin Homes, Balbes is a seasoned real estate developer and designer. For the past four years, he’s focused his energy and talent on renovating exclusive Montecito properties. Which explains why his modifications to the former Ridley-Tree residence, achieved with his design partner, A.J. Bernard, took a mere 15 months. Balbes calls it his “forever” house, a sign he’s ready to settle down. Another sign is his recent marriage to floral curator Truman Davies, which recently took place in Tulum, Mexico—not to mention the addition of two adorable doodle dogs, Yoshi and Kenzo.
Respecting the original design, Balbes did not alter the footprint of the house and limited major changes to interiors. The dark wood paneling was repainted white throughout, with the exception of the spectacular dining room, whose walls are a rich gray-blue hue. The kitchen was expanded into a sleek minimalist Bulthaup masterpiece. Upstairs, the loggia’s ceiling was raised and vaulted, mirroring the trio of arches on the building’s exterior. The basement was transformed into a spacious yoga studio, with views to the garden.
Over the years, Balbes has developed his own approach to interior design, which involves layering distinctive objects and furniture from different eras. “I like bringing different things together, but it’s not easy,” he says. “I always thought, what if you walked into a space that’s timeless, where you can’t identify the time period it was done. There’s a comfort to the soul in timelessness.” To achieve that balance, he sourced the majority of the home’s contents, including art, from online auction houses around the world.
The glass-enclosed conservatory with its checkerboard tile floor—one of Balbes’s favorite rooms—has a circular wood-and-chrome bar with matching leather-topped stools he discovered in Paris, a Murano glass chandelier, and a 1960s bronze metal chess set by Pierre Cardin. The expansive living room is anchored by two bateau sofas covered in furry Pierre Frey fabric. Two antique leather and metal Savonarola chairs flank the fireplace, and a midcentury brutalist wall sculpture by Marc Weinstein hovers over the mantlepiece. Two postmodern consoles by Kaizo Oto are topped with Edna Ortof’s bright abstract paintings.
“I like bringing different things together, but it’s not easy,” Balbes says. “There’s a comfort to the soul in timelessness.”
With its walls painted in Farrow & Ball’s striking Inchyra Blue, the dining room is the most dramatic space in the house. A vintage starburst Stilnovo chandelier illuminates the circular table, which is set with a sculpture by Richard Mafong and surrounded by midcentury Milo Baughman chairs upholstered in antique Moroccan rug material. Down the hall, the lounge is papered in a silvery abalone, and a 1952 Seguso glass table (originally commissioned for the Hotel Riviera on Venice’s Lido island) sits below the picture window framing a view of the outdoor fountain.
The main bedroom is the epitome of sumptuousness; a majestic Charles Hollis Jones Lucite four-poster bed faces an expansive fireplace, which is flanked by a midcentury Milo Baughman chaise and Poltrona Frau leather sofa and fronted by a 1960s Philip & Kelvin LaVerne bronze coffee table. A sinuous midcentury chandelier by Oscar Torlasco illuminates the main bathroom, whose floor boasts a herringbone pattern of Ann Sacks marble tiles. The serene Duravit tub contrasts with the eye-popping vaulted shower clad in striated marble slabs.
“Balbes clearly senses the philanthropic heritage his new home represents. “I need to do what I can for the community to continue the legacy of this space.””
Moving outdoors, Balbes reconfigured the garden, taking advantage of the surrounding landscape to construct several outdoor rooms. A new rectangular swimming pool was constructed below the kitchen terrace, and the former pool was converted into a koi pond. A rose garden encircles a gurgling lion’s-head fountain, set not far from a female bronze holding a glass sphere, called The Source. Designed by Frederick Hart, famous for his sculptures at the Washington National Cathedral, it has long been part of the garden. “It is a very special one,” says Ridley-Tree, who left it behind as a gift to Balbes. “It would seem wrong to move her from that house,” she adds.
It seems everything has come full circle. Shortly after the renovation was complete, Balbes and Davies hosted the Red Feather Ball in their garden to support the United Way, a nonprofit that honored Ridley-Tree with its outstanding philanthropy award years earlier. Balbes clearly senses the philanthropic heritage his new home represents. “I need to do what I can for the community to continue the legacy of this space,” he says. As Ridley-Tree—who deserves the last word—proclaims, “I’m very fond of Xorin because I think he’s a special spirit and very talented. And I hope that he has a long, happy life there.”
See the story in our digital edition
Creature Comforts
Jeffrey Alan Marks adds a California vibe to an English cottage
Jeffrey Alan Marks adds a California vibe to an English cottage
Written by Cathy Whitlock | Photographs by Sam Frost
There is no better way to observe a designer’s aesthetic than with a peek into their own interiors, since these invariably showcase their talents and offer insights into their personal style. While William Shakespeare famously said, “The eyes are the window to your soul,” a home’s décor runs a close second.
Interior designer Jeffrey Alan Marks’s latest home represents his California lifestyle with husband, Greg, 2-year-old daughter James, and a lab named Coalie. Leaving his cliffside Santa Monica residence of 15 years, Marks was drawn to Montecito for its proximity to the Santa Barbara airport, the inimitable Southern California sunlight, and the combination of an English cottage with a mountain view.
The La Jolla native had one primary goal in mind for the home, which was originally built as a summer cottage in 1928: making it a “modern house for today’s living.” That began by taking the structure practically down to the studs and adding extra square footage to accommodate the view of majestic pines while keeping the house’s integrity with its windows and shutters. Marks’s roots and life journeys set the style for the three-bedroom cottage and guest house. “I lived in La Jolla and on the East Coast, and my training was in London, where I went to school. I wanted an English cottage with a modern twist,” he says. “I knew exactly what I wanted and did a lot of shopping for the house in England.”
“I really built the house for our daughter, James—where it’s colorful and family oriented.”
The result is pure Marks—tailored yet informal, sophisticated yet cozy with natural materials, contrasting woods, harmonious colors, and a laidback vibe. Often known for his breezy beach-color palettes, Marks added forest green as an accent to the kitchen he designed with the British firm Plain English. A painting of the Provincetown pier that Greg—an art director, producer, and graphic designer formerly with Saks Fifth Avenue—gave him as a wedding gift suggested the colors in the living room. “I tried to get away from a lot of blue as I didn’t want it to feel like a beach house even though we are close by,” the designer says. Red is used as a “punctuation point,” he explains. “Something I have never dealt with were punches of red, which you see in the chandelier and painting.”
Marks sourced items for the house’s furnishings from his own collections, noting, “I used a lot of my own Waterside and Oceanview collections from Kravet, as well as some of my old faves from Palecek and A. Rudin.” Blue plays a predominant role in the master bedroom and an adjacent nook that’s a favorite reading spot for father-daughter time. The blue-and-white toile in the daughter’s playroom is a nostalgic nod to Marks’s days as a college intern at the venerable London firm of Colefax and Fowler. He hoped “to bring a little bit of that era into my design and really built the house for her, where it’s colorful and family oriented with little pops of color. I am lucky that I got a baby I could decorate for!”
No cottage would be complete without a proper English garden. While the designer worked with Montecito Landscape, he put his personal stamp on the design. “I wanted it to feel like a house in East Hampton”—where the couple also resides part-time—“with the expanse of a lawn, a fire pit and room to run, and a garden that was not too fussy and English.” The space also provides a place for James to display her talents as a budding gardener. “She likes to garden with me,” he says, “and it’s nice to teach her all about vegetables, planting trees and bulbs, and that has made her a little more grounded.”
Introduced to national audiences as one of the stars on Bravo’s highly addictive Million Dollar Decorators, today Marks is one of nation’s most influential designers with projects that range from London and Nantucket to Los Angeles and Newport Beach. The work has landed him on Elle Decor’s A-List and the pages of The Hollywood Reporter and Architectural Digest, to name a few. He continues to make his mark with lines from The Shade Store and a Point Dume collection with Progress Lighting, and in 2013 the multifaceted designer also added author to his resume with the publication of The Meaning of Home (Rizzoli New York).
The new residence is one of his proudest achievements. “For me it was all about the mix and making it eclectic.” which he accomplished, for example, by pairing a woven rope table with a room of antiques. “During the first seven years with a child, you want to hunker down for a while,” he says. “I wanted the house to feel grounded and substantial—like we have been here for a long time.”
See the story in our digital edition
Perfect Vision
A blissed-out young family finds domestic nirvana in the form of a reimagined 1950s ranch house infused with SOULFUL style
Portrait by Sam Frost
A blissed-out young family finds domestic nirvana in the form of a reimagined 1950s ranch house infused with SOULFUL style
Written by Christine Lennon | Photography by Mellon Studio
The sound of Jessie De Lowe’s voice comes through the speaker of your phone as soothing as an ocean breeze.
In an installment of Manifestation Monday, which she records for her many Instagram followers, she looks directly into the camera, wearing a pale green dress with her long blonde hair in braids, and shares her wisdom. Jessie, who is a “manifestation advisor” with a background in art therapy, talks about reframing and redirecting your attitude to make room for a more abundant life. She calls it “creative destruction,” and to illustrate her point, she describes the four-bedroom Montecito ranch house—with ocean and canyon views—that she and her husband, Proper Hotel and The Kor Group Co-Founder Brian De Lowe, recently renovated along with Tamara Kaye-Honey of House of Honey interiors.
Brian stands behind the marble-top bar while Jessie sits on a Saffron + Poe braided stool. A Hudson Valley Lighting pendant hangs above.
“It can be messy. It can feel worse in the beginning,” Jessie says. “In breaking down the walls and opening up the ceiling, you’re taking a leap of faith that you’ll make the space to create your vision. You don’t know what you’ll find there. It can be chaotic. But you have to trust that what you’re building is better than what you’re leaving behind.” Sometimes you’ve got to take a risk, she adds, and take life down to the studs in order to make your dreams come true. And you should expect some chaos before peace arrives.
The great room leads to the bar, where Portola Paint’s Costes—a muted terra-cotta color—sets the tone for a vintage love seat.
Listening to Jessie and Brian, who are devoted young parents of two girls under 5, share the details of their seamless move from Santa Monica to Montecito is enough to make manifestation naysayers think twice. They believe that they willed their house—which Kaye-Honey describes as “Mallorca meets Montecito, charming, chic, welcoming, and open-minded”—into existence.
In the primary bedroom, a playful mix of muted hues and rich textures takes form in an Anthropologie bed frame, Lulu and Georgia swivel chairs, Armadillo’s Malawi rug, a vintage mirror from the Round Top Antiques Fair in Texas, linen sheets by Cultiver, and One Wednesday Shop throw.
“We were pregnant with our second daughter in early 2020, and we knew we didn’t want to raise our family in Los Angeles,” says Jessie. “We were looking for an easier pace of life, a more community-driven place. Honestly, we were open to anywhere in the world.”
While they were pondering these big life decisions, the world around them ground to a halt. The De Lowes were making regular escapes to Montecito for day trips, beach walks, and picnics to manage the anxiety of living in pandemic lockdown, absorbing as much nature as possible before their return home. “At the end of every day, we never wanted to leave,” says Brian. “It was clear that our dream was closer to home than we thought.”
A fixture by Hudson Valley Lighting is mounted above a custom Kokora Home oval walnut dining nook table, a Brothers of Industry bench, and Rejuvenation chairs.
As it happened, they began their house hunt in a rare stagnant market. “We’d drive up and reach out to brokers about some houses listed online,” says Brian. “It was very clear that we were the only people looking for a house at the time. It was our dream place, the most perfect spot to raise our family, and it didn’t seem like we had any competition.”
“They believe that they willed their house—which Kaye-Honey describes as ‘Mallorca meets Montecito, charming, chic, welcoming, and open-minded’—into existence.”
They moved into a rental, had a baby, settled in, and then the real estate market heated up. The De Lowes, first-time home buyers, knew they should make a move. After touring every house in the community within their budget, one property, a typical 1950s ranch, kept calling them back. And while the house itself was imperfect, the land was “magical, with a huge avocado tree that just keeps on giving,” says Jessie. “It’s kind of wild, very tropical and filled with mature fruit trees. There were chickens roaming around. It was exactly our vibe.”
Concrete Nation’s Valencia free-standing tub and Arc basins—all in the color nude—set the tone in the primary bathroom. Hardware is by Kohler, tiling is by Concrete Collaborative, and mirrors are by Rejuvenation
“The house did not blow us away,” Brian adds. “But we thought, ‘If we did this, and this, and this, and this, and this, it could be our dream house.’”
The De Lowes had a vision they knew they could bring to life, but they needed guidance. They’d long been admirers of Tamara Kaye-Honey’s work and approached the Pasadena- and Montecito-based designer. “We met Tamara for an Aperol spritz at the Miramar Club,” Brian says. “She has such an amazing vision, but she understood that we had ideas and she didn’t steer us away.”
Surrounded by Brothers of Industry cabinets, Riad Zellige tiles, Sun Valley Bronze and Emtek hardware, the Ilve Majestic II range and hood are the focal point of the kitchen, where Jessie is whipping something up in her Our Place Always pan.
Kaye-Honey describes the De Lowes as trusting and an “amazing, positive force.” Brian and Jessie were “open to collaborating and game to be pushed outside of their comfort zone. As a firm, we work holistically to create soulful spaces layered with color, pattern, and texture in ways that feel fresh and unexpected, all while remaining invitingly livable and timeless,” she adds. “We take it seriously—but always with a wink and a smile.” The De Lowes were ideal clients for the HOH aesthetic, which is sophisticated but playful, chic but still comfortable.
The family relaxes on the deck's Neighbor patio furniture, beneath a Santa Barbara Designs umbrella.
Brian acted as the project’s general contractor with a local builder, drawing on his experience developing properties for The Kor Group, building Proper Hotels, and working closely with uber designer Kelly Wearstler on those. “[With Kelly,] we really want [the hotels] to feel residential and comfortable, and then to have these special wow moments,” Brian says. “Jessie and I approached this home in the same way. This is a family home first and foremost, and it feels really comfortable, definitely not too modern or fancy.”
A Jenni Kayne dining table and chairs are complemented by a Z2 Blond Paper Cover pendant from Global Lighting and the Colina credenza by Kelly Wearstler.
A few important focal pieces deliver the “wows” Brian mentions: the blue-gray Ilve stove in the kitchen, custom-designed Architectural Iron Works doors that create a flow between the main living room and the outdoor lounging and entertaining spaces, a Concrete Nation tub in the spa-like primary bathroom, and unique marble slabs. New pieces, like the Jenni Kayne dining table and a custom dresser in the primary bedroom, are balanced by one-of-a-kind antiques and rugs that the couple picked up at the Round Top Antiques Fair in Texas.
“They wanted a home that had rustic sophistication and communal vibes that wasn’t overly designed and loud,” says Kaye-Honey.
And while the De Lowes admit that taking on a full-scale renovation project with tiny children at home and two busy careers isn’t exactly a cinch, knowing that they were fulfilling their dreams helped. “It can be stressful,” says Jessie during her Instagram installment, “but what calms you down and translates anxiety to excitement is visualizing what the dream will feel like and look like. Mentally rehearsing walking through the house helped me get clear about the decisions we were making. Staying in your comfort zone, although it might feel good in the moment, keeps you stuck.”
And now that the vision is a reality, they don’t take their fortune for granted. “Every day, at least once a day, Brian and I say how grateful we are to live here,” she says.
See the story in our digital edition
A Monument to Madame
In LOTUSLAND Ganna Walska created a world-renowned horticultural treasure
In LOTUSLAND Ganna Walska created a world-renowned horticultural treasure
Text and images excerpted from Lotusland: Eccentric Garden Paradise (Rizzoli New York) | Photography by Lisa Romerein
How do you describe Lotusland? Exquisite garden, conservation center, the botanical expression of an exuberant and idiosyncratic personality…it is all that and more. For almost thirty years visitors have had the privilege of exploring this natural sanctuary, wandering the paths that showcase the incredible variety of the collection, from the majestic palms and ancient dragon trees to the prickly array of cacti and the shadowy elegance of the Japanese Garden. Lotusland changes with the seasons and has evolved gradually with the decades, but the allure of this incredible estate never lessens. It remains a tribute to the extraordinary woman who brought the place to life. Joan Tapper
Ganna Walska Lotusland, a thirty-seven-acre oasis located in Montecito, California, is considered to be among the most significant botanic gardens in the world. Home to more than 3,400 types of plants, including at least 35,000 specimens, it is recognized not just for the breadth and diversity of its collections, but for the extraordinary design sensibility informing the many one-of-a-kind individual gardens that comprise its cohesive, harmonious, magical whole.
Madame Walska’s maximalist ethos is part of what makes Lotusland so unique.
As delightfully pleasing as its aesthetic and sensory qualities are, Lotusland is also an important center for plant research and conservation.
Lotusland opened its gates to the public in 1993, nine years after the death of the estate’s owner Ganna Walska, referred to by all as “Madame.” She was an adventurous, inquisitive, and charismatic spiritual seeker who lived a life of legend. Born Hanna Puacz in Brest-Litvosk, Poland, in 1887, she eloped with a Russian baron in 1907 at age twenty. After changing her name in 1914, Madame Walska, as she was now known, moved to New York and in the ensuing years shuttled between New York and Paris, performing as an opera singer and marrying five more times after the baron’s death.
Already a student of yoga, astrology, meditation, telepathy, numerology, Christian Science, and Rosicrucianism, around 1933 Madame Walska embarked on her search for the “great purpose” of her life, studying hypnotism and Indian philosophies. Her studies led her to meet Theos Bernard, a similarly charismatic individual and yogi who was one of the earliest, and most famous, proponents of Hatha yoga in the West.
Unlike a traditional museum, Lotusland’s living collections are ever changing and ever evolving.
Bernard became Walska’s final husband in 1942. The previous year, Walska purchased the property then known as Cuesta Linda, which they intended to serve as a retreat for Tibetan lamas: together, they renamed it Tibetland. Alas, World War II scuttled their plans to bring the lamas to America, and in 1946 Walska and Bernard divorced. Madame promptly renamed the estate Lotusland after the sacred aquatic plant that flourished there.
Immediately after acquiring the land in 1941, Madame Walska hired the renowned landscape architect Lockwood de Forest, Jr. to renovate the orchards and create a number of individual garden spaces on the property. Following de Forest’s deployment to World War II in 1943, Ralph Stevens, son of the property’s garden original owners and then the Santa Barbara Parks Superintendent came on board, and over the next decade he, alongside Madame Walska, developed many of Lotusland’s iconic landscape features.
Over the course of forty-plus years, the once-native land that had been home to a commercial nursery for its initial use was transformed into a garden paradise full of staggering natural wonders. Madame Walska led by instinct and with a passion for the best (and most!) collectable plants on the planet. She sought out, consulted, and engaged the best experts in their fields to help shape and realize her vision for Lotusland, but it was always her distinctive vision. Her maximalist ethos, typified by signature gestures such as the profuse grouping of single specimens, the assemblage of massive varieties of plant families, and the deployment of extravagant, dramatic gestures, is part of what makes Lotusland so unique among botanic gardens throughout the world. Eye-catching and unorthodox garden adornments, such as large chunks of colored glass, gems and minerals, and giant clam shells, appear in the landscape and contribute to the estate’s visual excitement.
And yet, unlike a traditional museum with static installations, Lotusland’s living collections are ever changing and ever evolving. Plants mature, plants die. Room has to be made for exciting and scientifically more important new additions. Since the late 1990s, the garden’s living collections have grown significantly, and several gardens have been restored and reimagined to support their function in this now public garden. Today, the goal of its stewards is to preserve and enhance the historic estate and gardens of Madame Ganna Walska, and to develop conservation and sustainable horticulture programs that educate and inspire, while advancing global understanding and appreciation of plants and environmental responsibility.
See the story in our digital edition
Escape Artists
Interior designer John De Bastiani refreshes a Montecito residence for a creative couple’s weekend retreat
Interior designer John De Bastiani refreshes a Montecito residence for a creative couple’s weekend retreat
Written by Jennifer Blaise Kramer | Photographs by Joe Schmelzer
When an L.A. couple—one of them an artist—looked for a weekend respite, they found it in a single-level 1957 ranch home in Sycamore Canyon. It had been previously owned by a noted landscape designer who curated the grounds into a classic Santa Barbara oasis. In an effort to spruce up the interiors, the new owners enlisted designer John De Bastiani (who had helped the empty nesters with their primary residence), kicking things off with the one thing a painter wants most—color.
“We wanted that modern farmhouse feel without the cliché.”
“They love rich colors,” says De Bastiani of the owners. He focused on combinations of blues, greens, and clays, explaining, “We wanted to warm up the house for a cozy, wonderful retreat.” Jewel tones of green and blue were woven throughout, bringing in earthy shades from the garden but in more saturated hues. Out front he painted the shutters and trim an olive green to contrast with the white board-and-batten siding. Inside, the primary bedroom is decorated in watery blue, and the designer added strapping on the walls and closet doors to lend texture against the existing ceilings. Using the same shade on all surfaces created a cocoonlike coziness, heightened by homeowners’ choice of replicating their main home’s familiar four-poster bed and pairing it with a fluffy Moroccan rug.
A leafy green color now graces the kitchen, where De Bastiani built a secondary wall of cabinetry, complete with brass library lighting. “We wanted that modern farmhouse feel without the cliché. Here the green pivots and elevates,” he says, adding, “we wanted that pop and must have tried 20 different shades—this was a little bright but not too faddy. It’s classic.”
The green also nods to the lush gardens visible from the kitchen’s convenient serving window, which makes passing cocktails from inside a breeze. Friends can grab a drink and wander over to the firepit or outdoor lounge, which is furnished with low-slung wooden sofas from The Well. Pebble gravel underfoot is accented by low-water plants and tall oak trees, from which De Bastiani hung vintage metal lanterns to create a nighttime glow.
“It was all very romantic already but a little overgrown,” he says. “The owners wanted cleaner lines, so we simplified in a wonderful Montecito way.”
“The house had beautiful bones in place, so it was a delicate balance to add contemporary things.”
In streamlining the layout inside and out, the designer arranged special places to entertain. For parties, the couple either hosts intimate dinners in the garden’s new greenhouse room—also furnished from The Well and wired with vintage globe pendants—or holds them in the dining room, where a custom table is positioned close to bifold doors, “which are always open so you feel like you’re in the backyard.”
Natural light spills in from outside through the original front door, adding to the California ranch-style character. “The house had beautiful bones in place, from the floors to the steel casement windows throughout, which people request today, so it was a delicate balance to add contemporary things,” De Bastiani says. In the living room, for example, he chose muted tones from the same palette of greens, blues, and rusts to create an elegant backdrop for the antique pieces that mingle with contemporary furnishings and art—mostly the homeowner’s, of course.
“It’s an artist’s cottage,” De Bastiani says. “And we made it into a jewel box.”
See the story in our digital edition
Shelton Style
The architect creates his signature works with dazzling craftsmanship, flair, and imagination
The Architect creates his signature works with dazzling craftsmanship, flair, and imagination
Text and images excerpted from The Fig District: Some Buildings in Downtown Santa Barbara (Fig Press) by Jeff Shelton with photography by Jason Rick
The Fig District is a figment. There is no Fig District. That is, unless your office is on Fig Avenue, and you have been lucky enough to have designed eight buildings within six blocks of your drawing desk.
A city would never name a district after this glorified alley. Fig Ave is an endearingly derelict one-block street in downtown Santa Barbara, behind a handful of State Street’s bars and restaurants. By day, beer kegs are unloaded from delivery trucks, denting the asphalt with friendly smiles and making sounds like hammers hitting an anvil, and at night, intoxicated revelers regurgitate maps on the sidewalk after having had too much to drink.
My office has been on “Fig” for twenty-three years. For fifteen of those years, my brother David’s ironwork shop was one hundred steps from my office door, in the old Hendry Brother’s Steel Shop on the corner. One hundred steps in another direction is the James Joyce pub, where we made our conference table for afternoon meetings. Having designed two buildings only a Frisbee throw from the office, and six more within six blocks, we at some point began referring to this zone as “The Fig District.” Buildings I design within this district tend to get an extraordinary amount of my attention, as daily walks to the coffee shop inevitably lead to job site visits.
The buildings in this zone are architecturally related as most of them sit within Santa Barbara’s Historic Landmarks District, or “El Pueblo Viejo,” as the City refers to it. This design district was created after an earthquake in 1925 destroyed many buildings in Santa Barbara, and it requires buildings to conform in some odd way to design standards based on the historic influences of Andalucia and Southern Spain. Essentially, the buildings need to incorporate plaster, ceramic tile, terra cotta tile, and ironwork, using building proportions that mimic stone or adobe construction. Design Review Committees carefully scrutinize projects in this area to make sure they’re sympathetic to the City’s strict guidelines.
I designed each building to maintain an inherent pedestrian orientation and to be sensitive to the community as a whole.
When I moved back to Santa Barbara, I hadn’t worked with plaster on any projects in my early career as an architect. I had worked mostly with steel, glass and concrete block. To begin to understand what this “Spanish thing” was about, I found books with photos of cities and buildings in Spain, and realized the beauty and opportunity that existed in the malleability of plaster.
In 2000, I started designing the Pistachio House, which was the first of my eight projects in The Fig District. Since these buildings are downtown, I designed each to maintain an inherent pedestrian orientation, to react to its neighboring structures and to be sensitive to the community as a whole. Seven of these projects were built by Dan Upton and his crew of talented builders, and my brother, sculptor/ metalworker David Shelton, designed and brought the ambitious ironwork to life on all eight.
All of the people who have worked on the Fig District projects have grown to understand that it is the building, not the architect, that begins to make the design choices.
The same freewheeling, independent band of local artisans and craftspeople have added an extra layer of life to all of these buildings and at each location, you’ll find their names listed on ceramic tile plaques. Though the idea of working with a guild is from another time, we have somehow found ourselves in the middle of one, full of people with similar goals and dedication to their craft. We use the term loosely, perhaps romantically, throwing out any cumbersome archaic politics but keeping the interesting and productive ideas of a guild.
A stroke of good fortune for the buildings in the Fig District, as well as the other buildings I’ve designed, is that we have somehow been united with great clients willing to jump into our world and let a project organically grow from logic and delight. There is an uncommon amount of trust and faith required in this process and for a time, the Guild will be part of the client’s life. One client once described the job site experience this way: “First there is the rough grading, and then the Merry Band of Artisans shows up.” Our job sites are always joyful, even on the bad days.
Our intention is always to give life to the street and to create a building that invites and brings delight to the pedestrian and the community. The construction of a building should be an enjoyable event.
When prospective clients come into the office, I first try to scare them off. Some leave right away, perhaps in astonishment, wondering how anyone would want to jump onto a seemingly unruly bus rambling down a narrow mountain road with the seats already full of the Merry Band of Artisans and all of their family members, only to be asked to close their eyes and have faith that the journey and the outcome will be a success.
Over the years, new workers, artists and craftspeople filter into our odd building process, while others move on or retire. One thing is clear; all of the people who have worked on the Fig District projects have grown to understand that as each building emerges out of the ground, it is the building, not necessarily the architect, that begins to make the design choices and we all need to show up and listen to it every day. Sometimes the stars line up and sometimes we need to draw a curvy line to get them to align, then squint and pretend that they’re lined up exactly how we want them to be. Whatever the means, creating a building requires the imagination, perseverance and cooperation of a lot of people who want to go in a similar direction, who are not confined by restraints and norms that seem to stifle thought and keep us from taking big breaths of life.
Buildings are designed with pencils and pens on vellum and tracing paper, and the designs reflect the relationship of a hand-drawn line interpreted by hands in the field. The people building these buildings appreciate the care that goes into the plans and so in turn put in the same amount of thought when they show up each morning to work. Everyone has the desire for beauty and delight, and that sometimes takes a fight and sacrifice to achieve.
Meanwhile, I fiddle with my pencil as I wait for the next Fig District client to knock at my door.
See the story in our digital magazine
Chicana Cultura
An urban tour of the Eastside and Milpas corridor—taste, see, and learn what makes this side of the neighborhood and its people so special
An urban tour of the Eastside and Milpas corridor—taste, see, and learn what makes this side of the neighborhood and its people so special
Written by Michael Montenegro | Photography by Sara Prince and Dewey Nicks
CRUISING
George Trujillo’s family business—his barber shop—was established in 1929. It’s like going down memory lane, with the original vintage barber sign and black-and-white checkered floor. Brothers Efrem Reynozo (in the 1957 Chevrolet Bel Air convertible in Inca Silver) and Rene Perez (in the 1958 Chevrolet Impala in Blue Magic) cruise the backside of Ortega Park. If you are lucky, you could soon take a tour of the American Riviera in style too—Reynozo will be launching a vintage-car tour service in 2022.
TASTE CALLE MILPAS
The iconic La Super-Rica Taqueria that Julia Child called one of her favorites. Owner Isidoro Gonzalez’s tacos and tamales still draw crowds lining up around the block, and he only takes cash. Do as locals do to get the morning started with pan dulce or a breakfast burrito at La Tapatia Bakery. Craving seafood and Mexican food? Look no further than Cesar’s Place; the michelada is a must-try too.
FIESTA
It’s not a party without a piñata. The tradition has Mesoamerican Native roots and has been practiced in our community for over a century. Find these colorful favors—which were originally made of clay—at local stores or visit Chapala Market (shown here), one of the best-stocked and most-frequented tiendas on Milpas.
Ortega Park is the heart of Santa Barbara. The vibrant murals tell the stories that represent our diverse community. If only this piece of land could talk—its memories would span from being a salt marsh to a town dump to the creation of the historic park in the 1920s. Decades of celebrations have taken place here, like Cinco de Mayo festivals with lowriders, quinceañeras, and block parties. It’s the people—the children, parents, and elders from the neighborhood over the generations—that make the park special. Ortega Park was intersectional because of the multiculturalism of African, Italian, and Irish people, alongside those of Mexican heritage. Generations migrated here to pursue the American dream for a better future for their children.
MENTORS
Superior Brake and Alignment owner Bob Seagoe services classic cars and gives back to local youth by offering mechanics apprenticeships, since many of these technical classes have been cut from local high school budgets; El Potrillo Western Wear carries Mexico’s finest boots and clothing and offers discounts for local charity and school fundraisers; Bobby Bisquera, aka Mexipino, in his 1961 Chevy Impala convertible; Efrem Reynozo; crafts from Mujeres Market; Danny Trejo, president of Nite Life, the longest running automobile/lowrider car club in Santa Barbara.
Think of locals dancing to cumbia and decompressing to Mexican ranchera music.
NIGHT LIFE
La Pachanga Night Club unfortunately is not active anymore, but it once was the place to be: It was loud and carnival-like and felt like a hometown dive bar or cantina that would encapsulate you somewhere in the Southwest or Mexico. It was a place where English was spoken as a second language, with a Latin accent.
Raze Up hits the streets; Ruben Perez in a 1957 Chevy Impala in Blue Magic; in the summer of ’75, neighborhood children immortalized themselves in concrete during the completion of Ortega Park; Trejo’s 1952 Chevy Suburban; Michael Montenegro, writer and filmmaker (@ChicanoCultureSB). Jorge Salgado, owner of the Barber Shop, and his 1950 Mercury; Cindy Falcon, a legendary Chumash Chicana, was the president of Ladies United, an all-women lowrider/automobile club during the 1970s; Augie Trejo in his 1950 Chevrolet Deluxe; Art Perez’s 1939 Chevrolet coupe.
THE FUTURE
Beauty with resilience runs in the Jaimes family: Valerie, younger sisters Lilyanna and Alicia, and mother Charlotte. Valerie, a community organizer and activist, was born and raised in Santa Barbara, is an alumna of Santa Barbara High School, and recently graduated from the University of San Diego—the first member of her family to graduate from college—with a bachelor’s degree in ethnic studies and sociology. “Higher education has empowered me to be who I am,” she says. “My future is to be an educator and empower my community to be who they want to be, whether they want to learn a trade, be an artist, or explore outer space.” Valerie is currently residing on Kumeyaay indigenous land and working with the Chicano Park Museum and Cultural Center in San Diego.
See the story in our digital magazine
On Kyle’s Pond
A Native New Yorker finds Art in Nature
A Native New Yorker Finds Art in Nature
Kyle DeWoody afloat in the natural swimming pond at her Central Coast ranch.
Written by L.D. Porter | Photographs by Sam Frost
She’s been at the center of the art world for most of her life. But for the past five years, Kyle DeWoody has spent much of her time in rural Ventura County, navigating a Kubota utility vehicle over uneven terrain to see how her avocado, banana, and mango trees are faring. This may shock those familiar with her undeniably glamorous image, featured in Vogue, Vanity Fair, and W magazine, and on countless art blogs. But close companions know it’s simply another interesting curve in the New York native’s fascinating life trajectory.
Let’s start with genetics. Her father, James DeWoody, is a renowned artist whose work resides in many private and public collections, including New York’s Metropolitan Museum of Art. Her mother, Beth Rudin DeWoody, is a philanthropist, arts patron, and curator, known for championing overlooked artists. Given that pedigree, DeWoody says, “I had no chance of escaping the art world.”
In fact, the art world came to her. “It was obviously an incredible treat to grow up around not only amazing art but amazing artists,” she says, adding, “most of my parents’ close friends were artists or curators.” Art history was her chosen topic at Washington University in St. Louis, and her real-world experience was honed by stints at the Whitney Museum and Creative Time, a nonprofit institution that commissions public art projects.
She co-founded the e-commerce site Grey Area in 2011, with unique editions of art, jewelry, and objets; it ultimately expanded to include pop-up installations combining art exhibitions with art-related merchandise in tony locales like the Hamptons, Miami, and Los Angeles. Soon DeWoody became a go-to advisor for boutique hotels and brands seeking to create special environments with art. In other words, she’s a major influencer and tastemaker.
But success can exact a toll, and for DeWoody that amounted to a series of chronic health issues that demanded attention. The path to healing pointed to Los Angeles, where her brother Carlton had decamped a couple years earlier and her mother had established a pied-à-terre with husband Firooz Zahedi, a noted photographer. (L.A.’s stellar art scene likely sealed the deal.) DeWoody embarked on a program of self-care with health-care practitioners and holistic treatments including integrative stretching (a form of fascial release to repair structural and physiological issues) and dietary changes to eliminate inflammatory foods. The healing process fueled her desire to connect with the land in a direct way, a desire that was fulfilled when she discovered a sprawling ranch—formerly a walnut farm—in a lush valley between Carpinteria and Ojai.
From the moment she walked onto the property, DeWoody could sense that a natural pond would fit perfectly in the landscape. Used throughout Europe, eco-swimming pools eschew chemicals, using plants to filter the water. Although the concept is just starting to catch on stateside, DeWoody is a quintessential early adopter. She designed the pond’s configuration, and David Cameron helped put the final touches on the landscaping. “It’s an evolving technology and not for everyone,” she admits, “but it feels so good, and it’s incredible to swim next to lotuses and grasses.”
The pond is in plain view of a tiny ranch house DeWoody has lovingly refurbished with wood salvaged from fallen walnut trees on-site, the unfortunate victims of California’s now-pervasive drought. Hence the lovely walnut countertops, ceiling-beam edging, and custom furniture gracing her small abode, all achieved with the assistance of talented designer Case Fleher. As of now, roughly 5 of the ranch’s 65 acres are landscaped; the remaining acreage has been cleared for fire protection (thanks to seasoned caretaker Paco Alexander) but otherwise left to grow wild.
Of course, even in this bucolic setting, art and activism are never far from DeWoody’s mind. Before COVID, she curated projects like “My Kid Could Do That,” a recurring fund-raiser featuring childhood artwork of prominent artists (think Ed Ruscha and Catherine Opie) to provide free arts programming for children, and supported fund-raising efforts for L.A.-based Habits of Waste, a nonprofit whose goal is to activate simple behavioral changes to reap a powerful impact, like banning single-use straws and cutlery. “All the things we take for granted are no longer a given,” DeWoody notes: “how we treat each other, how we feed ourselves, how we ensure a future for our children. Everything needs to be fought for in a certain way.”
Along with her romantic partner Samuel Camburn, a screenwriter and actor, DeWoody recently hosted a group of artists affiliated with the Ojai Institute, an initiative of Ojai’s Carolyn Glasoe Bailey Foundation, gathered by the foundation’s executive director, Frederick Janka. Under spreading olive trees, they dined on a magnificent plant-focused feast prepared by chef Loria Stern. Ezra Woods of L.A.’s Pretend Plants & Flowers and artist Samantha Thomas foraged foliage to garnish the lavishly appointed table. Noted ceramist Yassi Mazandi brought along her handmade shot glasses (perfect for tequila quaffing), and artist Ry Rocklen added his Pixie ceramic sculptures.
DeWoody credits her involvement with the land as a key to her improved physical well-being. It’s also no surprise that the prospect of a pristine landscape would naturally whet her appetite for curating art installations, and that’s exactly what’s up next. The rest of the beautiful felled walnut wood will be distributed to artists to create pieces for a future art installation. The art world is indeed DeWoody’s world.
“All the things we take for granted are no longer a given: how we treat each other, how we feed ourselves, how we ensure a future for our children. Everything needs to be fought for in a certain way.”

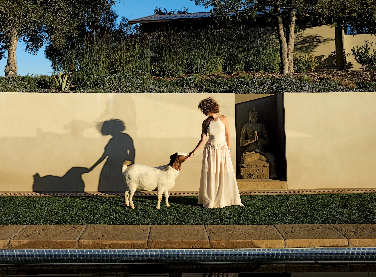














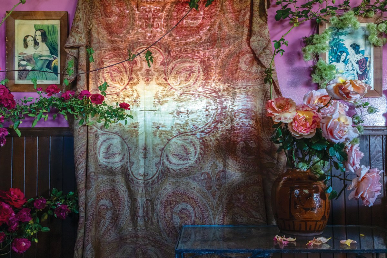
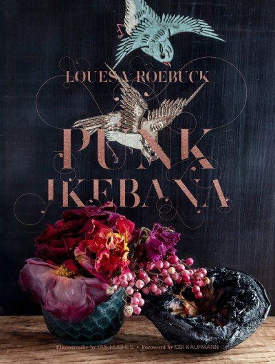




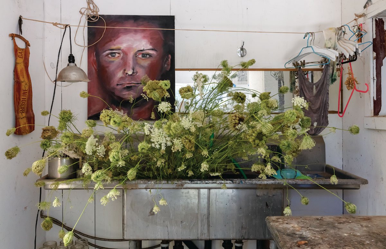


























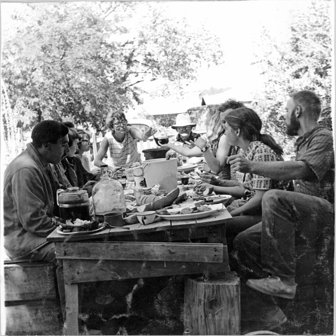









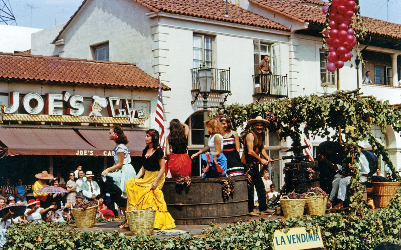
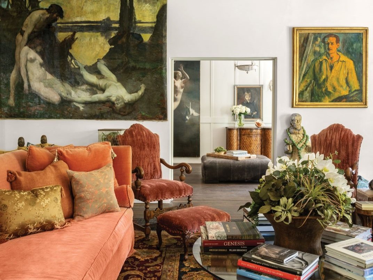

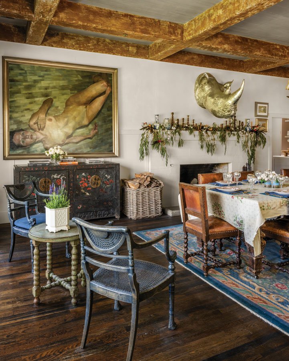

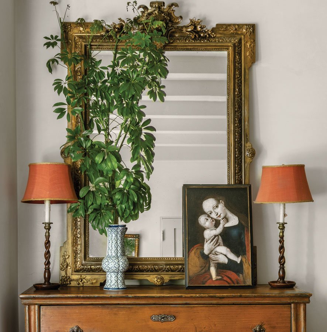


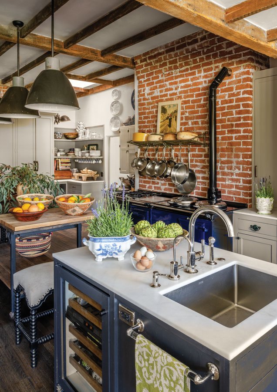

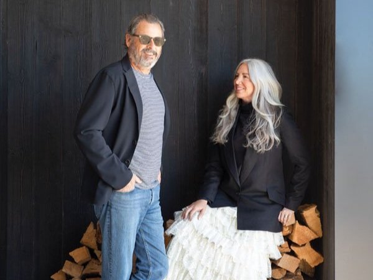

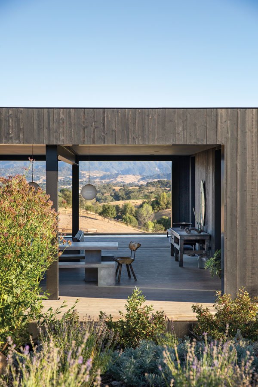

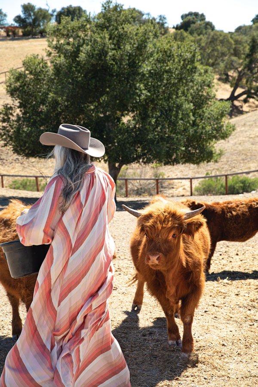
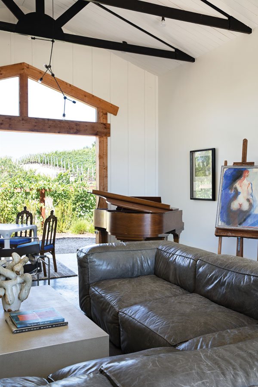
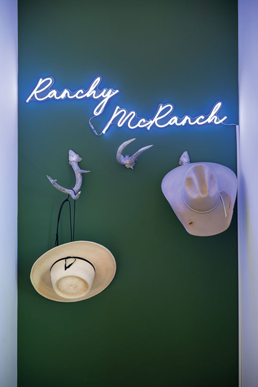
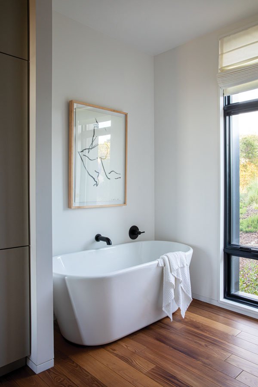
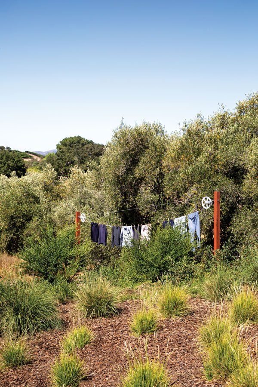
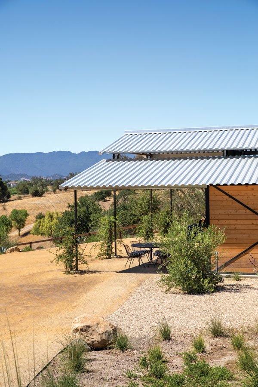



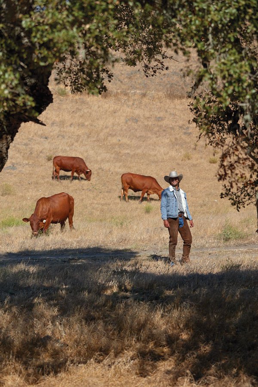











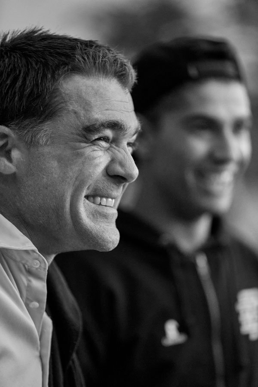

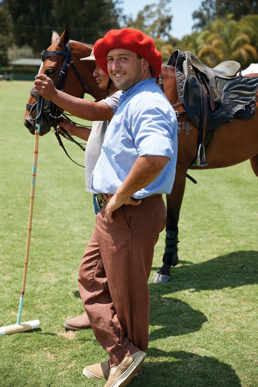
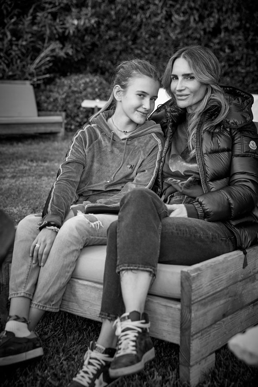
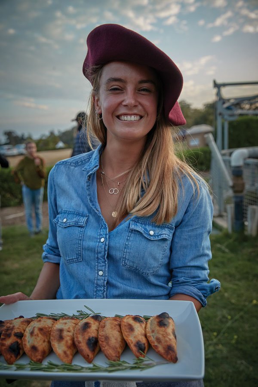
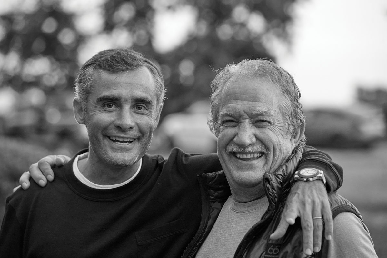
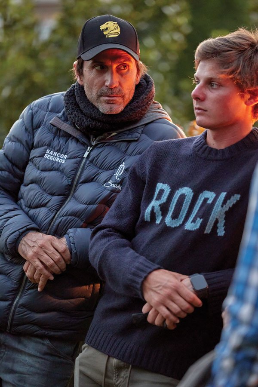


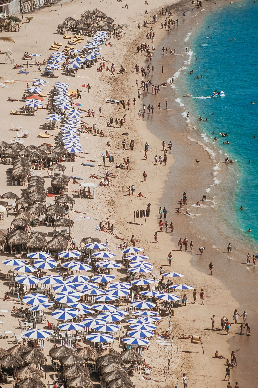











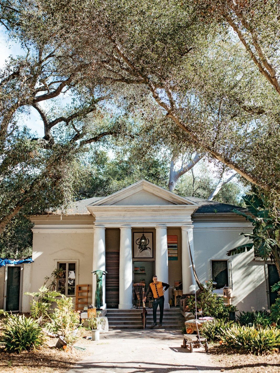


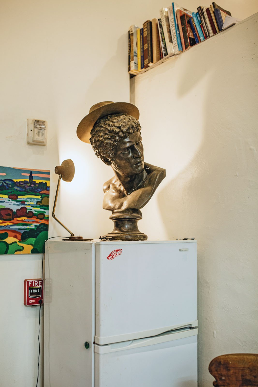
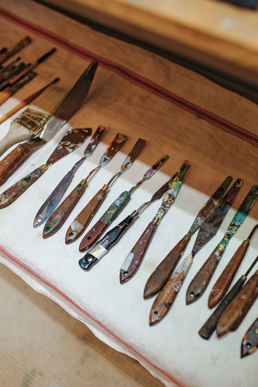
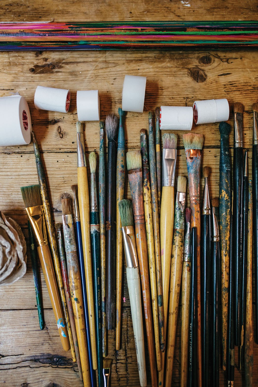
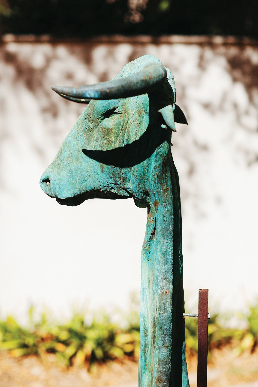

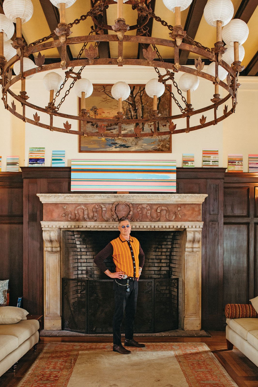




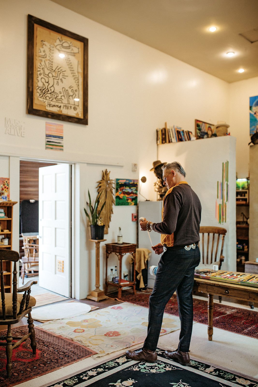


![Despite the fact that Reed has a fine jewelry company, she insists she is “not really a luxury gal, [though] the irony is not lost on me.](https://images.squarespace-cdn.com/content/v1/5ffbf71557f982023c822b7b/1654913947249-HTS2BYBYNBZY0ZVH8UPR/Nikki_04_869.jpg)
